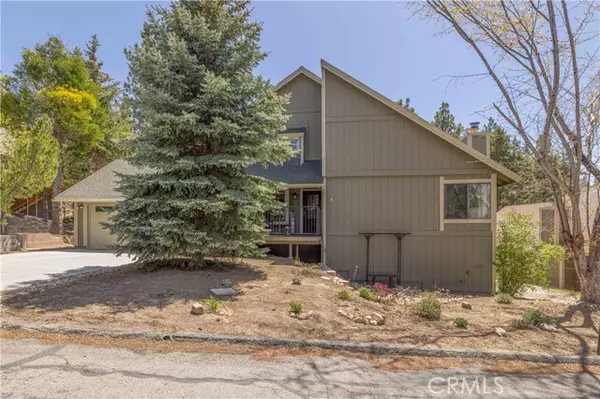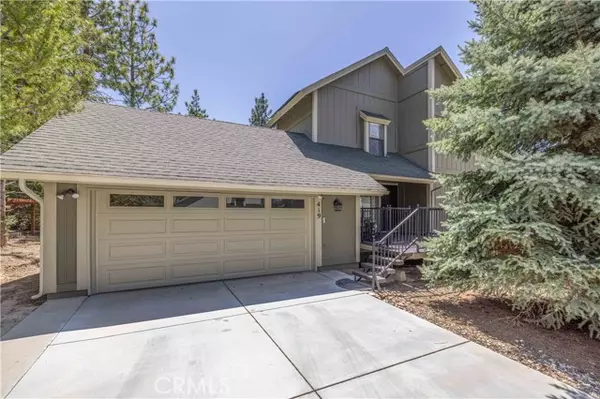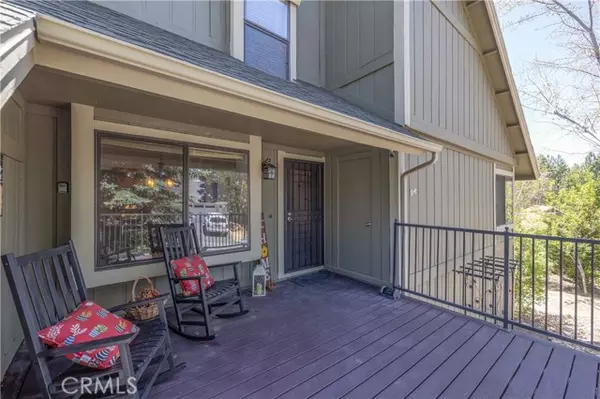$575,000
$599,000
4.0%For more information regarding the value of a property, please contact us for a free consultation.
419 Tanglewood Drive Other - See Remarks, CA 92314
4 Beds
2 Baths
1,937 SqFt
Key Details
Sold Price $575,000
Property Type Single Family Home
Sub Type Single Family Residence
Listing Status Sold
Purchase Type For Sale
Square Footage 1,937 sqft
Price per Sqft $296
MLS Listing ID CREV24103180
Sold Date 09/13/24
Bedrooms 4
Full Baths 2
HOA Fees $83/mo
HOA Y/N Yes
Year Built 1979
Lot Size 8,554 Sqft
Acres 0.1964
Property Description
Welcome to this exquisite 4-bedroom, 2-bathroom home in a serene, gated community. This beautifully updated property blends luxury, comfort, and sustainability, making it a gem in Big Bear. The home features four bedrooms, including a loft area that can be used as an office or playroom. The master bedroom has a huge walk-in closet for ample storage. Relax in the enclosed hot tub room, equipped with a gravity-feed pellet stove. The living room has vaulted beamed ceilings and a high-efficiency wood pellet stove, creating a warm and inviting atmosphere. In addition to the large attached 2-car garage, the property includes a freestanding metal garage, perfect for car collectors or extra storage. There's space to park your RV or boat, ideal for outdoor enthusiasts. Enjoy new flooring and fresh paint inside and out. The front and rear of the property feature new Trex decking, perfect for gatherings and relaxation. Solar panels power the entire home, ensuring eco-friendly living and reduced energy costs. The updated bathrooms add a touch of modern elegance. This home is perfect for families or anyone who loves the outdoors. Located in a secure, gated community, you'll enjoy privacy and peace of mind. The proximity to Big Bear Lake and various outdoor activities makes this property a per
Location
State CA
County San Bernardino
Area Listing
Zoning BV/S
Interior
Interior Features Stone Counters
Heating Forced Air, Natural Gas, Wood Stove, Central
Cooling None
Flooring Laminate, Carpet
Fireplaces Type Living Room, Pellet Stove, See Remarks
Fireplace Yes
Window Features Double Pane Windows
Appliance Electric Range
Laundry Dryer, Laundry Room, Washer
Exterior
Exterior Feature Backyard, Back Yard, Front Yard
Garage Spaces 4.0
Pool Above Ground, Spa, None
Utilities Available Sewer Connected, Cable Connected, Natural Gas Connected
View Y/N true
View Mountain(s)
Total Parking Spaces 4
Private Pool false
Building
Story 2
Foundation Concrete Perimeter
Sewer Public Sewer
Water Public
Level or Stories Two Story
New Construction No
Schools
School District Bear Valley Unified
Others
Tax ID 0311321080000
Read Less
Want to know what your home might be worth? Contact us for a FREE valuation!

Our team is ready to help you sell your home for the highest possible price ASAP

© 2024 BEAR, CCAR, bridgeMLS. This information is deemed reliable but not verified or guaranteed. This information is being provided by the Bay East MLS or Contra Costa MLS or bridgeMLS. The listings presented here may or may not be listed by the Broker/Agent operating this website.
Bought with Datashare Cr Don't DeleteDefault Agent






