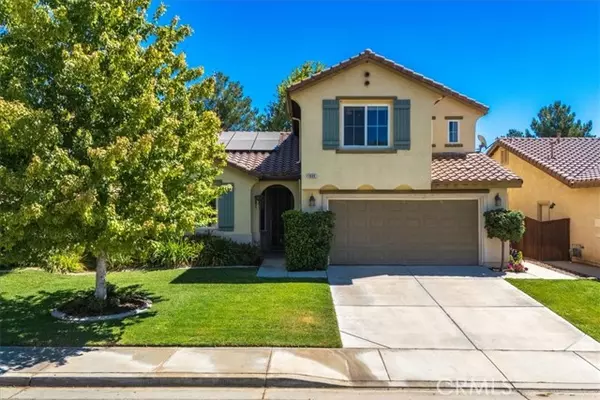$531,000
$499,999
6.2%For more information regarding the value of a property, please contact us for a free consultation.
1050 Queen Annes Lane Beaumont, CA 92223
3 Beds
2.5 Baths
2,076 SqFt
Key Details
Sold Price $531,000
Property Type Single Family Home
Sub Type Single Family Residence
Listing Status Sold
Purchase Type For Sale
Square Footage 2,076 sqft
Price per Sqft $255
MLS Listing ID CRJT24169887
Sold Date 09/13/24
Bedrooms 3
Full Baths 2
Half Baths 1
HOA Fees $45/mo
HOA Y/N Yes
Year Built 2007
Lot Size 5,663 Sqft
Acres 0.13
Property Description
This stunning 3-bedroom(plus an office), 2.5-bathroom home spans 2,076 sqft and is located in the highly desirable Sundance Community. As you enter, you're greeted by soaring high ceilings that enhance the sense of openness in the kitchen, and living room. The kitchen is large and open, featuring a massive center island, abundant cabinetry, and a large pantry, perfect for all your culinary needs. There is also a large window high above the kitchen that fills the room with an abundance of natural light. The living room, anchored by a cozy fireplace also has direct access to the back patio. Another great feature of this home is the dining room, it's very large so plenty of room for a large family gathering, and even has its own glass slider that leads out to the backyard. The downstairs also offers a versatile office that could easily serve as a 4th bedroom, along with a convenient half bath, ideal for guests. Upstairs, the primary bedroom is a serene retreat with picturesque views of the backyard and has TWO very large walk-in closets. The ensuite bathroom boasts dual sinks, a glass-enclosed walk-in shower, and a luxurious soaking tub. The second bedroom features a walk-in closet, while the third bedroom, recently upgraded with new flooring, offers a lovely view of the front yard
Location
State CA
County Riverside
Area Listing
Interior
Interior Features Pantry
Heating Central
Cooling Central Air
Fireplaces Type Gas, Living Room
Fireplace Yes
Laundry Laundry Room, Inside
Exterior
Exterior Feature Backyard, Back Yard
Garage Spaces 3.0
Pool None
Utilities Available Sewer Connected, Natural Gas Connected
View Y/N true
View Other
Total Parking Spaces 3
Private Pool false
Building
Lot Description Other, Street Light(s)
Story 2
Sewer Public Sewer
Water Public
Level or Stories Two Story
New Construction No
Schools
School District Beaumont Unified
Others
Tax ID 419640009
Read Less
Want to know what your home might be worth? Contact us for a FREE valuation!

Our team is ready to help you sell your home for the highest possible price ASAP

© 2025 BEAR, CCAR, bridgeMLS. This information is deemed reliable but not verified or guaranteed. This information is being provided by the Bay East MLS or Contra Costa MLS or bridgeMLS. The listings presented here may or may not be listed by the Broker/Agent operating this website.
Bought with JasonSparks






