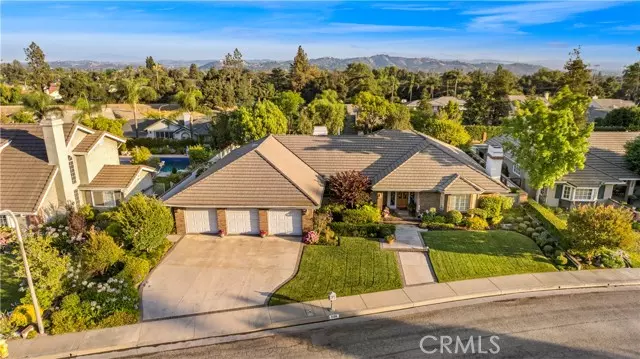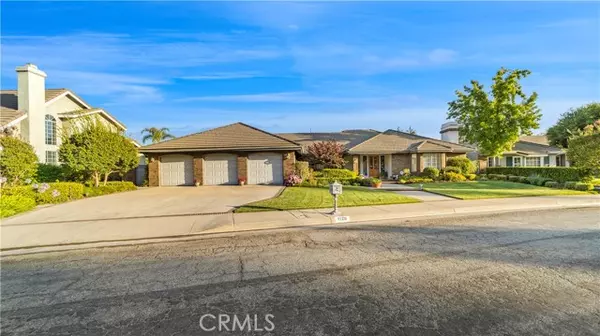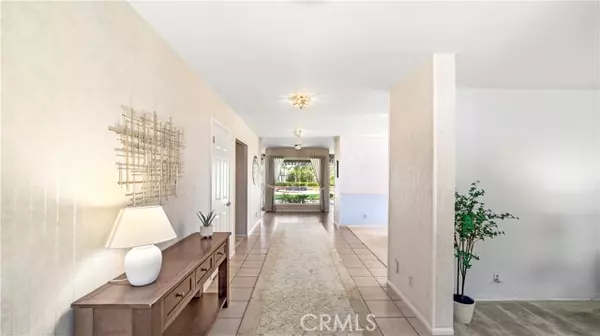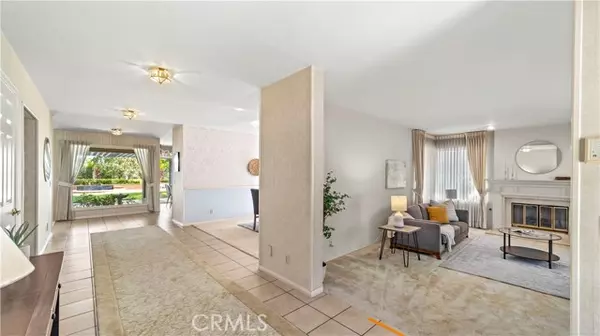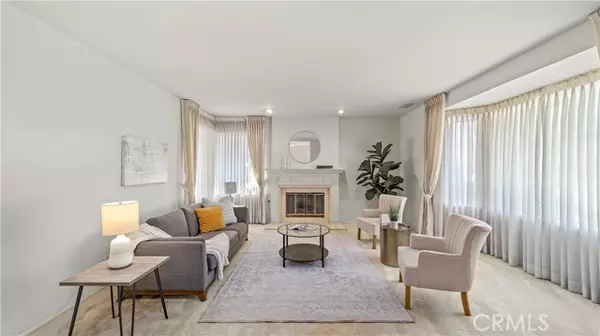$1,475,000
$1,498,800
1.6%For more information regarding the value of a property, please contact us for a free consultation.
1128 Saga Street Glendora, CA 91741
4 Beds
3 Baths
2,858 SqFt
Key Details
Sold Price $1,475,000
Property Type Single Family Home
Sub Type Single Family Residence
Listing Status Sold
Purchase Type For Sale
Square Footage 2,858 sqft
Price per Sqft $516
MLS Listing ID CRCV24144709
Sold Date 09/13/24
Bedrooms 4
Full Baths 3
HOA Y/N No
Year Built 1986
Lot Size 0.282 Acres
Acres 0.2815
Property Description
Nestled in a serene cul-de-sac near Colby Trail in North Glendora, this executive home exemplifies pride of ownership. The meticulously maintained front yard sets the stage for what awaits inside. Upon entering, you are welcomed by a formal entryway that opens up to a view of the beautiful backyard. To the right, the formal living room boasts large windows with stunning views of the foothills, making it a perfect spot for relaxation by the cozy fireplace. Adjacent to the living room is a formal dining room, ideal for intimate dinners and hosting gatherings. The spacious kitchen is a chef's dream, featuring a center island, a dinette for casual breakfasts, and beautiful wood cabinets. A built-in desk area adds functionality, making it perfect for managing daily tasks. The kitchen flows seamlessly into the great room, a perfect retreat after a long day. This room offers a second fireplace, large built-in shelves and cabinets for ample storage, and a wet bar that enhances the home's entertainment potential. This property includes four large bedrooms and three bathrooms. The primary suite is a sanctuary with a spacious walk-in closet and sliding doors leading to the backyard. The en-suite bathroom features a step-in shower and a soaking tub with jets, offering a spa-like experience.
Location
State CA
County Los Angeles
Area Listing
Zoning GDE6
Interior
Interior Features Family Room
Heating Central
Cooling Central Air
Fireplaces Type Living Room, Other
Fireplace Yes
Laundry Inside
Exterior
Garage Spaces 3.0
Pool None
View Y/N true
View Mountain(s)
Total Parking Spaces 3
Private Pool false
Building
Lot Description Cul-De-Sac, Other, Landscape Misc
Story 1
Water Public
Level or Stories One Story
New Construction No
Schools
School District Glendora Unified
Others
Tax ID 8636025048
Read Less
Want to know what your home might be worth? Contact us for a FREE valuation!

Our team is ready to help you sell your home for the highest possible price ASAP

© 2024 BEAR, CCAR, bridgeMLS. This information is deemed reliable but not verified or guaranteed. This information is being provided by the Bay East MLS or Contra Costa MLS or bridgeMLS. The listings presented here may or may not be listed by the Broker/Agent operating this website.
Bought with MartyRodriguez


