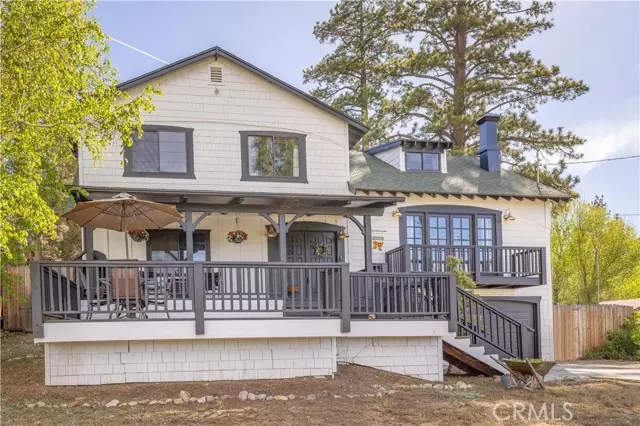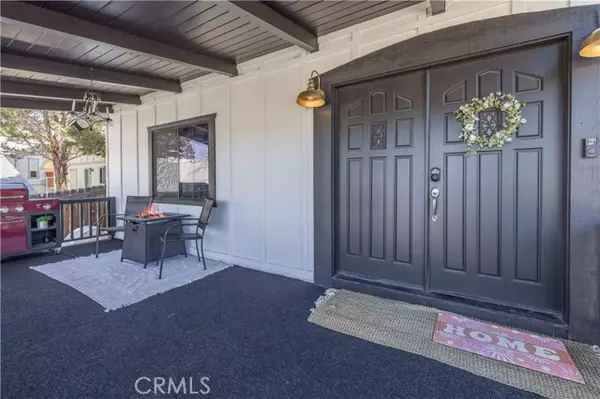$600,000
$600,000
For more information regarding the value of a property, please contact us for a free consultation.
1556 E Big Bear Boulevard Other - See Remarks, CA 92314
5 Beds
2.5 Baths
2,357 SqFt
Key Details
Sold Price $600,000
Property Type Single Family Home
Sub Type Single Family Residence
Listing Status Sold
Purchase Type For Sale
Square Footage 2,357 sqft
Price per Sqft $254
MLS Listing ID CRPW24078472
Sold Date 09/13/24
Bedrooms 5
Full Baths 2
Half Baths 1
HOA Y/N No
Year Built 1971
Lot Size 7,800 Sqft
Acres 0.1791
Property Description
Don't miss out on these beautiful views of Shay Meadows! This 5 bedroom, 2.5 bath home is absolutely enchanting, with its blend of modern amenities and rustic charm! The French doors leading to the balcony add an elegant touch, while the large fenced backyard, garage, and dog run offer practicality for pets, children and homeowners. With an additional fenced side yard perfect for storing your summer toys! The custom kitchen with its additional prep sink and walk-in pantry is a chefs delight, perfect for both cooking and entertaining. The dining room provides a spacious place for meals, also featuring a breakfast bar. The enclosed porch offers a cozy retreat all year long. And who could resist the allure of the front deck with its stunning views of the mountains and meadows? With newer exterior paint and lighting, the home shines both day and night. The two fireplaces, located in the sitting room and large family room, add warmth and character, especially with the unique log features throughout the home. Separate level heating units provide perfect temperature control for winter months. And the large master bedroom, complete with his and her closets, offers a luxurious retreat at the end of the day. Overall, this home seems to effortlessly blend comfort, functionality, and natural
Location
State CA
County San Bernardino
Area Listing
Zoning BV/R
Interior
Interior Features Family Room, Breakfast Bar, Tile Counters, Pantry
Heating Central, Fireplace(s)
Cooling None
Flooring Carpet, Tile, Vinyl, Wood
Fireplaces Type Family Room, Living Room
Fireplace Yes
Window Features Double Pane Windows
Appliance Dishwasher, Disposal, Gas Range, Microwave, Refrigerator, Gas Water Heater
Laundry Gas Dryer Hookup, Laundry Room, Other
Exterior
Exterior Feature Backyard, Back Yard, Front Yard, Other
Garage Spaces 1.0
Pool None
Utilities Available Sewer Connected, Cable Available, Natural Gas Connected
View Y/N true
View Mountain(s), Pasture, Other
Total Parking Spaces 1
Private Pool false
Building
Lot Description Sloped Up
Story 2
Sewer Public Sewer
Water Public
Architectural Style Custom
Level or Stories Two Story
New Construction No
Schools
School District Bear Valley Unified
Others
Tax ID 0314562020000
Read Less
Want to know what your home might be worth? Contact us for a FREE valuation!

Our team is ready to help you sell your home for the highest possible price ASAP

© 2024 BEAR, CCAR, bridgeMLS. This information is deemed reliable but not verified or guaranteed. This information is being provided by the Bay East MLS or Contra Costa MLS or bridgeMLS. The listings presented here may or may not be listed by the Broker/Agent operating this website.
Bought with GeneralNonmember






