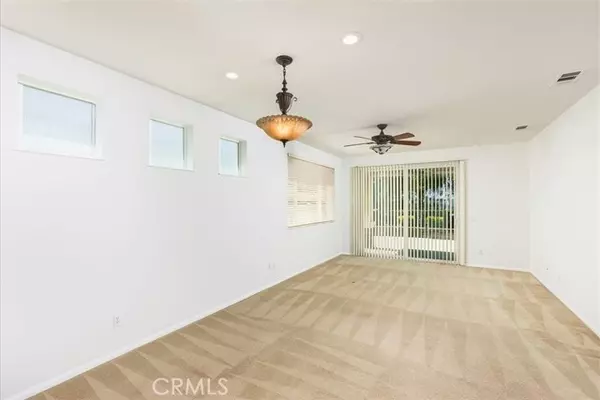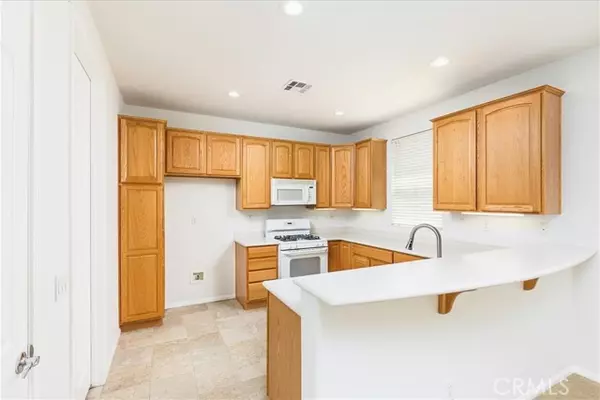$410,000
$410,000
For more information regarding the value of a property, please contact us for a free consultation.
985 Blackhawk Drive Beaumont, CA 92223
2 Beds
2 Baths
1,392 SqFt
Key Details
Sold Price $410,000
Property Type Single Family Home
Sub Type Single Family Residence
Listing Status Sold
Purchase Type For Sale
Square Footage 1,392 sqft
Price per Sqft $294
MLS Listing ID CRSW24112331
Sold Date 09/12/24
Bedrooms 2
Full Baths 2
HOA Fees $291/mo
HOA Y/N Yes
Year Built 2003
Lot Size 4,356 Sqft
Acres 0.1
Property Description
55+ Solera by Del Webb - Guard gated community - CLEAN/TURNKEY. 2 Bedrooms (with a separate Office)/ 2 Baths at approximately 1,392 square feet. Open concept Living/Dining room adjoining the Kitchen with Corian style countertops - four burner GE gas stove/oven, dishwasher, built-in microwave, disposal, breakfast bar, tile flooring. Lots of cabinets with separate pantry. Primary bedroom with carpet & large wardrobe closet with mirrored doors. Primary bath with walk-in shower, dual sink vanity. Guest bedroom with carpet, wardrobe closet. Hallway bath with shower-in-tub & single sink cabinet. Separate Office with carpet, lighted ceiling fan, window blinds. Indoor laundry with utility sink & additional storage cabinets. More features include; Fresh/New neutral colored interior paint, window blinds, lighted ceiling fans, central AC & Heat, professionally cleaned carpets. Two car attached garage. Covered back patio with hardscaping & manicured landscaping. HOA Community amenities include, Club House, Community Pool, Fitness Center, Billiards/Game Room, Library, Activity Rooms, Banquet Facilities, Sports Court, BBQ & Picnic Area. Conveniently located close to I-10/I-60 freeways, downtown, shopping, casino, golf course, restaurants & more.
Location
State CA
County Riverside
Area Listing
Interior
Interior Features Bonus/Plus Room, Kitchen/Family Combo, Office, Breakfast Bar
Heating Central, Forced Air
Cooling Ceiling Fan(s), Central Air, Whole House Fan
Flooring Carpet, Tile
Fireplaces Type None
Fireplace No
Window Features Screens
Appliance Dishwasher, Disposal, Microwave
Laundry Gas Dryer Hookup, Laundry Room, Inside, Other
Exterior
Exterior Feature Backyard, Back Yard, Front Yard, Other
Garage Spaces 2.0
Pool In Ground, Spa
View Y/N false
View None
Total Parking Spaces 2
Private Pool false
Building
Lot Description Level, Street Light(s), Landscape Misc
Story 1
Sewer Public Sewer
Water Public
Architectural Style Traditional
Level or Stories One Story
New Construction No
Schools
School District Beaumont Unified
Others
Tax ID 400380007
Read Less
Want to know what your home might be worth? Contact us for a FREE valuation!

Our team is ready to help you sell your home for the highest possible price ASAP

© 2025 BEAR, CCAR, bridgeMLS. This information is deemed reliable but not verified or guaranteed. This information is being provided by the Bay East MLS or Contra Costa MLS or bridgeMLS. The listings presented here may or may not be listed by the Broker/Agent operating this website.
Bought with AnthonyQuezada






