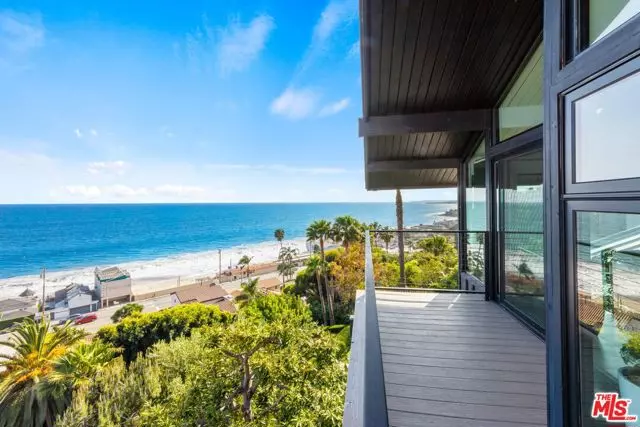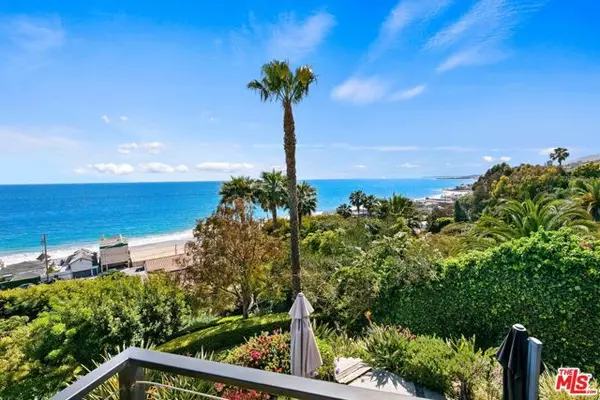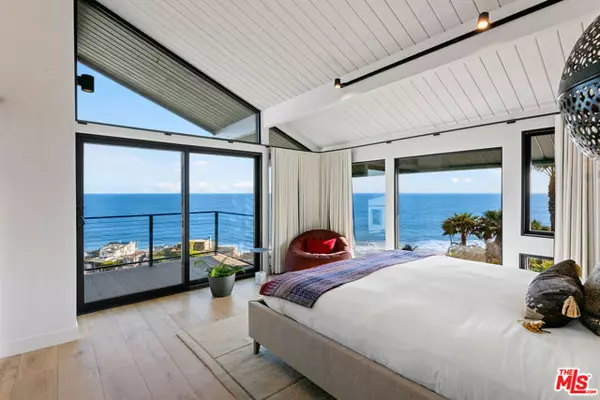$5,775,000
$5,900,000
2.1%For more information regarding the value of a property, please contact us for a free consultation.
21400 Rambla Vista Malibu, CA 90265
4 Beds
4 Baths
2,833 SqFt
Key Details
Sold Price $5,775,000
Property Type Single Family Home
Sub Type Single Family Residence
Listing Status Sold
Purchase Type For Sale
Square Footage 2,833 sqft
Price per Sqft $2,038
MLS Listing ID CL24394905
Sold Date 09/11/24
Bedrooms 4
Full Baths 4
HOA Y/N No
Year Built 1960
Lot Size 0.363 Acres
Acres 0.3626
Property Description
Welcome to your new sanctuary. This completely reimagined home is an exceptional blend of sophistication and comfort. The light filled spaces combined with breathtaking ocean views from every room beckon you to relax and enjoy coastal living at its finest. Two magnificent primary suites offer private retreats one perched on the top floor with 180 degree ocean views and an ocean view tub, and the other a ground floor zen retreat with tropical vibes leading directly out to the ocean view spa and firepit. The gourmet kitchen, artfully designed for maximum functionality, invites culinary exploration with its top-of-the-line appliances and seamless flow into the living spaces. Custom fireplaces provide a warm and intimate energy and expansive decks create an unparalleled indoor-outdoor living experience. This is more than a home; it's a promise of a lifestylean invitation to immerse yourself in the essence of Malibu's coastal allure. Come experience the emotional pull of this exquisite retreat firsthand. Schedule your private tour today and discover the serenity and grandeur that await you in this stunning Malibu oasis. Includes deeded rights to the La Costa Beach and Tennis Club.
Location
State CA
County Los Angeles
Area Listing
Zoning LCR1
Interior
Interior Features Bonus/Plus Room, Den, Kitchen/Family Combo, Office, Storage, Kitchen Island, Updated Kitchen
Heating Central
Cooling Central Air
Flooring Tile, Wood
Fireplaces Type Living Room
Fireplace Yes
Appliance Dishwasher, Disposal, Oven, Range, Refrigerator, Water Filter System
Laundry Dryer, In Garage, Washer
Exterior
Exterior Feature Other
Garage Spaces 2.0
Pool Above Ground, None, Spa
Utilities Available Other Water/Sewer
View Y/N true
View Hills, Other, Ocean
Total Parking Spaces 3
Private Pool false
Building
Lot Description Other, Landscape Misc
Water Other
Level or Stories Three or More Stories
New Construction No
Others
Tax ID 4451023051
Read Less
Want to know what your home might be worth? Contact us for a FREE valuation!

Our team is ready to help you sell your home for the highest possible price ASAP

© 2024 BEAR, CCAR, bridgeMLS. This information is deemed reliable but not verified or guaranteed. This information is being provided by the Bay East MLS or Contra Costa MLS or bridgeMLS. The listings presented here may or may not be listed by the Broker/Agent operating this website.
Bought with DianaBraun






