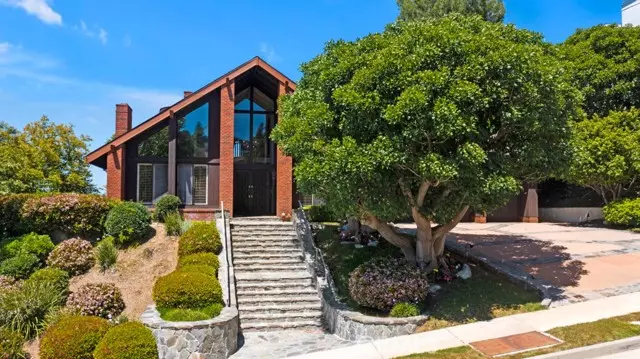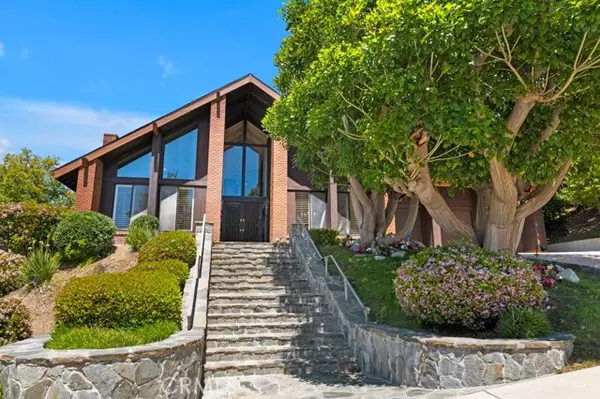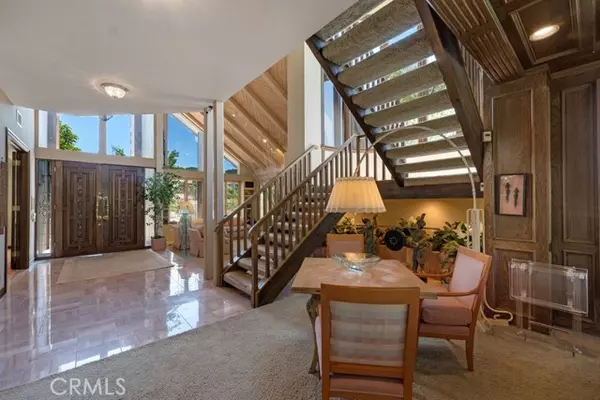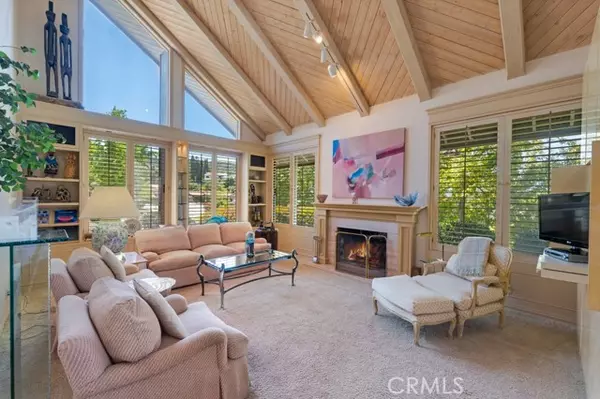$2,900,000
$2,999,000
3.3%For more information regarding the value of a property, please contact us for a free consultation.
18045 Sweet Elm Drive Encino (los Angeles), CA 91316
4 Beds
4.5 Baths
5,018 SqFt
Key Details
Sold Price $2,900,000
Property Type Single Family Home
Sub Type Single Family Residence
Listing Status Sold
Purchase Type For Sale
Square Footage 5,018 sqft
Price per Sqft $577
MLS Listing ID CRSR24087707
Sold Date 09/11/24
Bedrooms 4
Full Baths 3
Half Baths 3
HOA Fees $51/ann
HOA Y/N Yes
Year Built 1985
Lot Size 0.407 Acres
Acres 0.4072
Property Description
This exceptional property, available for the first time on the market, was built in 1985 and designed by Clyde Smith AIA. Situated in the Lake Encino neighborhood, the house spans approximately 5,018 square feet and rests on a generous 17,600 square foot lot, offering an incredible view of the valley lights. The home showcases modern style architecture, featuring an abundance of glass and grand scale rooms. While the interior could benefit from updating, the floorplan is excellent and presents remarkable potential. The step-down living room boasts vaulted wood ceilings and a marble fireplace. The elegant formal dining room is adorned with a stunning chandelier. The family room features coffered ceilings, a fireplace, and a step-down wet bar. The large kitchen is equipped with a butcher block wood center island, a spacious eating area, and a large walk-in pantry. The main level is completed by a powder room, maid’s bedroom and bathroom, and a laundry room. A dramatic floating staircase with rounded wall and large glass windows leads you into the Upstairs where you will find three en-suite bedrooms and a library or office space with walls of built-in bookcases. The primary suite is impressively large, with a raised platform for the bed, vaulted wood ceilings, a fireplace, wet bar
Location
State CA
County Los Angeles
Area Listing
Zoning LARA
Interior
Interior Features Family Room, Library, Office, Breakfast Nook, Tile Counters, Kitchen Island, Pantry, Central Vacuum
Heating Central, Forced Air
Cooling Central Air, Other
Flooring Carpet, Tile, Wood
Fireplaces Type Family Room, Living Room
Fireplace Yes
Appliance Dishwasher, Double Oven, Disposal, Gas Range, Grill Built-in, Microwave, Range, Refrigerator, Trash Compactor
Laundry Laundry Room, Inside
Exterior
Exterior Feature Sprinklers Automatic, Sprinklers Back, Sprinklers Front
Garage Spaces 3.0
Pool Gunite, In Ground, Spa
View Y/N true
View City Lights, Hills, Mountain(s), Panoramic
Total Parking Spaces 3
Private Pool true
Building
Lot Description Other, Street Light(s), Landscape Misc
Story 2
Foundation Slab
Sewer Public Sewer
Water Public
Architectural Style Contemporary
Level or Stories Two Story
New Construction No
Schools
School District Los Angeles Unified
Others
Tax ID 2184043032
Read Less
Want to know what your home might be worth? Contact us for a FREE valuation!

Our team is ready to help you sell your home for the highest possible price ASAP

© 2024 BEAR, CCAR, bridgeMLS. This information is deemed reliable but not verified or guaranteed. This information is being provided by the Bay East MLS or Contra Costa MLS or bridgeMLS. The listings presented here may or may not be listed by the Broker/Agent operating this website.
Bought with AlexanderEnriquez






