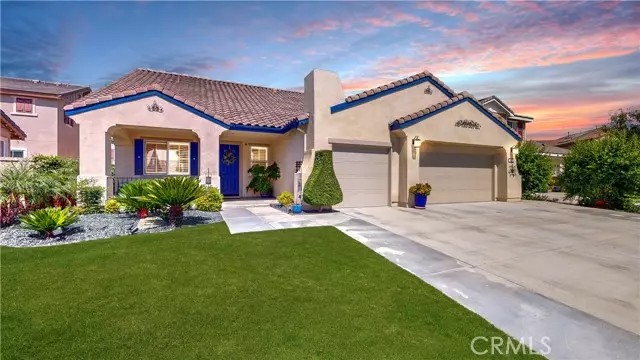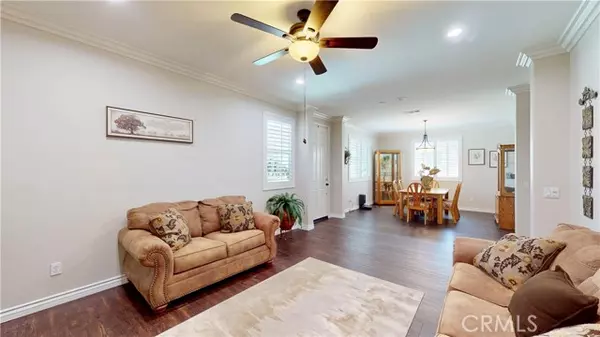$1,050,000
$1,065,000
1.4%For more information regarding the value of a property, please contact us for a free consultation.
7437 Kaweah Court Eastvale, CA 92880
4 Beds
3.5 Baths
3,147 SqFt
Key Details
Sold Price $1,050,000
Property Type Single Family Home
Sub Type Single Family Residence
Listing Status Sold
Purchase Type For Sale
Square Footage 3,147 sqft
Price per Sqft $333
MLS Listing ID CRCV24130531
Sold Date 09/09/24
Bedrooms 4
Full Baths 3
Half Baths 1
HOA Fees $38/mo
HOA Y/N Yes
Year Built 2014
Lot Size 7,405 Sqft
Acres 0.17
Property Description
BACK ON THE MARKET! Welcome HOME to this beautiful Eastvale HOME with unique features and an absolutely prime location. This gorgeous single-story home with an upstairs en-suite offers an impressive 3147 sqft of luxurious living space and 24 PAID OFF SOLAR PANELS. Nestled in a tranquil cul-de-sac, this home boasts a spacious and open floor plan featuring 4 large bedrooms, a giant bonus room, and 3.5 bathrooms, making it perfect for families of all sizes. Complete with (2) master suites, one up and one down, this HOME provides the ideal space for accommodations guests or multi-generational living. Elegant Living Spaces include a formal living room and formal dining room providing ample space for entertainment areas. The gourmet kitchen includes a center island that is a chef's dream, featuring granite slab counters and backsplash, stainless steel appliances (including a new stovetop, hood, microwave, refrigerator and faucet), and plenty of cabinetry - ALL WITH CUSTOM PULL OUTS. The Cozy Family Room is equipped with a gas fireplace and built-in media niche. The downstairs master retreat includes an oversized walk-in closet and the master bathroom is equipped with his and her sinks, granite counters, walk in shower, and a romantic garden tub, as well a makeup area. A CUSTOM made BAR
Location
State CA
County Riverside
Area Listing
Zoning R-1
Interior
Interior Features Family Room, Kitchen/Family Combo, Media, Stone Counters, Kitchen Island, Updated Kitchen
Heating Central
Cooling Ceiling Fan(s), Central Air
Flooring Laminate
Fireplaces Type Family Room
Fireplace Yes
Window Features Double Pane Windows
Appliance Dishwasher, Gas Range, Microwave
Laundry Laundry Room
Exterior
Exterior Feature Backyard, Back Yard, Front Yard
Garage Spaces 3.0
Pool Above Ground, Spa, None
Utilities Available Sewer Connected, Natural Gas Connected
View Y/N true
View Other
Total Parking Spaces 3
Private Pool false
Building
Lot Description Cul-De-Sac
Story 2
Sewer Public Sewer
Water Public
Level or Stories Two Story
New Construction No
Schools
School District Corona-Norco Unified
Others
Tax ID 144501018
Read Less
Want to know what your home might be worth? Contact us for a FREE valuation!

Our team is ready to help you sell your home for the highest possible price ASAP

© 2024 BEAR, CCAR, bridgeMLS. This information is deemed reliable but not verified or guaranteed. This information is being provided by the Bay East MLS or Contra Costa MLS or bridgeMLS. The listings presented here may or may not be listed by the Broker/Agent operating this website.
Bought with JunxiaSun






