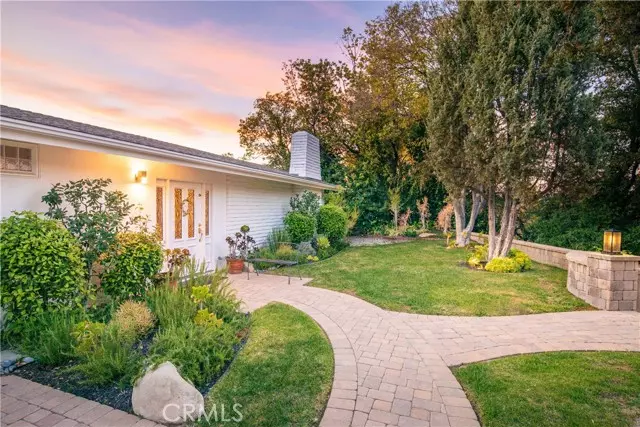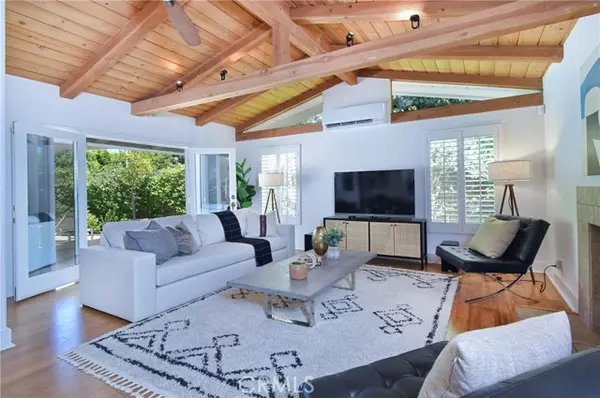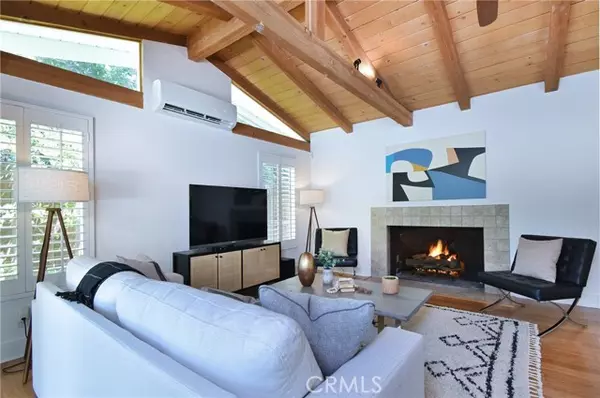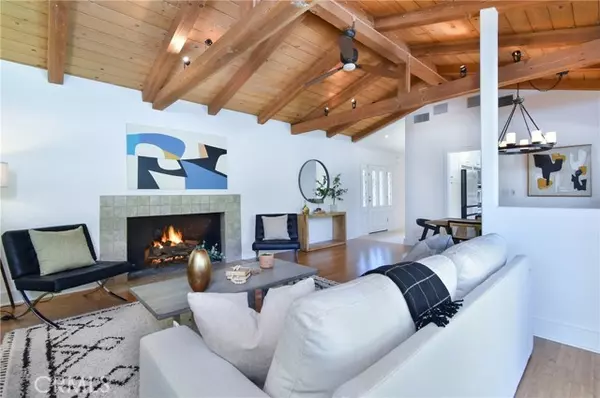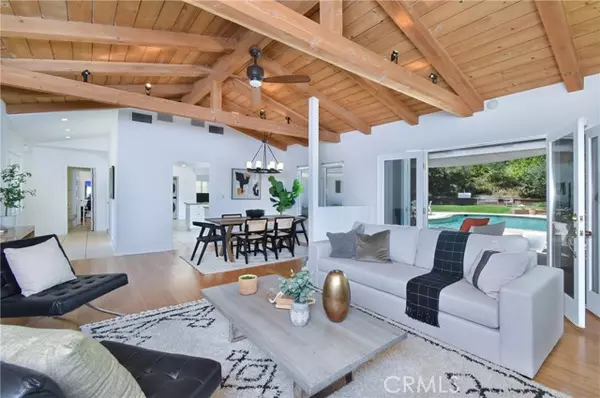$2,195,000
$2,100,000
4.5%For more information regarding the value of a property, please contact us for a free consultation.
3825 Sapphire Drive Encino (los Angeles), CA 91436
4 Beds
2.5 Baths
2,346 SqFt
Key Details
Sold Price $2,195,000
Property Type Single Family Home
Sub Type Single Family Residence
Listing Status Sold
Purchase Type For Sale
Square Footage 2,346 sqft
Price per Sqft $935
MLS Listing ID CRSR24152843
Sold Date 09/10/24
Bedrooms 4
Full Baths 2
Half Baths 1
HOA Y/N No
Year Built 1957
Lot Size 0.544 Acres
Acres 0.5442
Property Description
Charming Single-Level California Ranch in Encino Hills Discover this light-filled, single-level California Ranch home nestled on a quiet street in the picturesque hills of Encino. Set back from the street on one of the largest lots in the neighborhood, this home offers both privacy and space. The open and airy floor plan features a living room and dining area with exposed beamed wood ceilings and a cozy fireplace, creating a warm and inviting atmosphere. The spacious kitchen is a chef's delight, boasting granite countertops, a breakfast bar, custom cabinetry, and seamless access to the family room, making it perfect for entertaining and daily living. Each of the generously sized bedrooms provides comfort and privacy, including the primary suite, which offers a walk-in closet, dual vanities, a sunken tub, and direct access to the yard and pool. Step outside to the beautifully landscaped grounds, where you can relax and unwind by the solar-heated sparkling pool, enjoy al fresco dining on the patio, or play in the expansive grassy yard. This serene outdoor space is perfect for both relaxation and recreation. Additionally, this home is in the highly coveted Lanai Road school district and offers easy access to the Westside, making it a convenient and desirable location.
Location
State CA
County Los Angeles
Area Listing
Zoning LARE
Interior
Interior Features Family Room, Breakfast Bar, Stone Counters
Heating Central
Cooling Central Air
Flooring Tile, Bamboo
Fireplaces Type Gas Starter, Living Room
Fireplace Yes
Appliance Dishwasher, Double Oven, Gas Range, Microwave, Refrigerator
Laundry Dryer, Laundry Room, Washer
Exterior
Exterior Feature Other
Garage Spaces 2.0
Utilities Available Sewer Connected
View Y/N false
View None
Total Parking Spaces 2
Private Pool true
Building
Story 1
Sewer Public Sewer
Water Public
Architectural Style Ranch
Level or Stories One Story
New Construction No
Schools
School District Los Angeles Unified
Others
Tax ID 2286004014
Read Less
Want to know what your home might be worth? Contact us for a FREE valuation!

Our team is ready to help you sell your home for the highest possible price ASAP

© 2024 BEAR, CCAR, bridgeMLS. This information is deemed reliable but not verified or guaranteed. This information is being provided by the Bay East MLS or Contra Costa MLS or bridgeMLS. The listings presented here may or may not be listed by the Broker/Agent operating this website.
Bought with EricaMitchell


