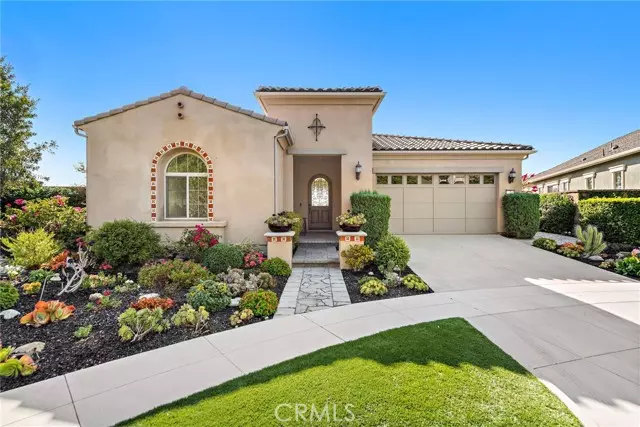$2,070,000
$2,100,000
1.4%For more information regarding the value of a property, please contact us for a free consultation.
2 Garza Rancho Mission Viejo, CA 92694
3 Beds
2.5 Baths
2,362 SqFt
Key Details
Sold Price $2,070,000
Property Type Single Family Home
Sub Type Single Family Residence
Listing Status Sold
Purchase Type For Sale
Square Footage 2,362 sqft
Price per Sqft $876
MLS Listing ID CROC24152133
Sold Date 09/09/24
Bedrooms 3
Full Baths 2
Half Baths 1
HOA Fees $465/mo
HOA Y/N Yes
Year Built 2013
Lot Size 8,537 Sqft
Acres 0.196
Property Description
Welcome to this premier view lot located in the active and highly desired 55+ GATED section of Gavilan. Nestled at the end of a cul-de-sac, unparalleled panoramic views sweep across the hills and greenbelt offering a sense of privacy and tranquility. Step inside through the beveled glass Alderwood front door to discover a spacious and open concept design with expansive 10' high ceilings and 8' interior doors. Newly painted interior and custom travertine flooring flow throughout the home creating a casual and airy feel. The heart of the home is the gourmet kitchen enhanced with an expansive island and features granite counters & backsplash, stainless steel appliances including fridge, and generous size walk-in pantry. Adjacent to the kitchen is your own bar with sink, wine fridge, cabinetry, and additional seating for entertaining. Private dining room sets the tone for your friend and family gatherings. Primary suite offers a sanctuary of serenity and indulgence featuring brand new Luxury Vinyl Plank flooring and ceiling fan. Ensuite bath features a soaking tub, seamless glass low-threshold shower, dual sink vanities, quartz counters, lighted vanity with seating area & generous size walk-in closet with new LVP flooring. Secondary bedroom boasts its own ensuite ensuring comfort and
Location
State CA
County Orange
Area Listing
Interior
Interior Features Kitchen/Family Combo, Breakfast Bar, Stone Counters, Kitchen Island, Pantry
Heating Central
Cooling Ceiling Fan(s), Central Air
Flooring Tile, Vinyl
Fireplaces Type None
Fireplace No
Window Features Double Pane Windows,Screens
Appliance Dishwasher, Disposal, Gas Range, Microwave, Refrigerator, Tankless Water Heater
Laundry Gas Dryer Hookup, Laundry Room, Other
Exterior
Exterior Feature Backyard, Back Yard, Front Yard, Sprinklers Automatic, Sprinklers Back, Sprinklers Front
Garage Spaces 2.0
Pool Spa
Utilities Available Sewer Connected, Cable Connected, Natural Gas Connected
View Y/N true
View Hills, Panoramic
Handicap Access Other
Total Parking Spaces 2
Private Pool false
Building
Lot Description Cul-De-Sac, Street Light(s), Landscape Misc, Storm Drain
Story 1
Foundation Slab
Sewer Public Sewer
Water Public
Level or Stories One Story
New Construction No
Schools
School District Capistrano Unified
Others
Tax ID 74158414
Read Less
Want to know what your home might be worth? Contact us for a FREE valuation!

Our team is ready to help you sell your home for the highest possible price ASAP

© 2025 BEAR, CCAR, bridgeMLS. This information is deemed reliable but not verified or guaranteed. This information is being provided by the Bay East MLS or Contra Costa MLS or bridgeMLS. The listings presented here may or may not be listed by the Broker/Agent operating this website.
Bought with CharlaAylsworth


