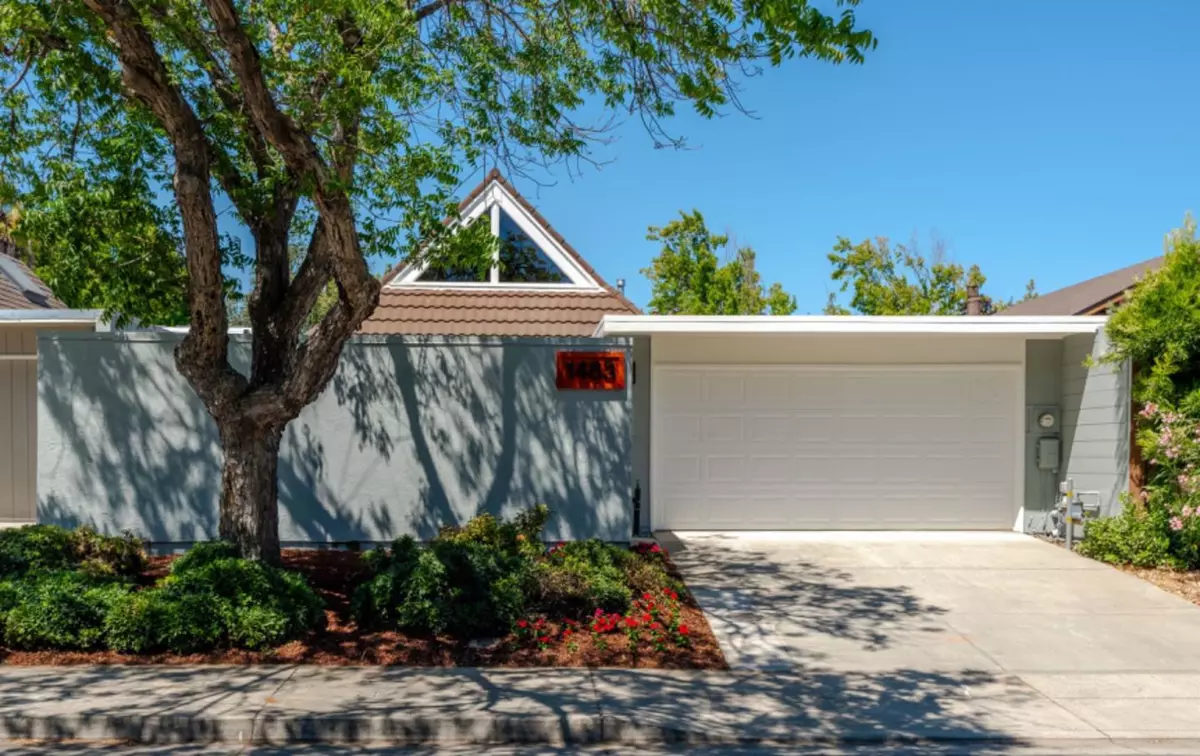$2,150,000
$2,198,000
2.2%For more information regarding the value of a property, please contact us for a free consultation.
1483 Yukon Drive Sunnyvale, CA 94087
2 Beds
2 Baths
1,172 SqFt
Key Details
Sold Price $2,150,000
Property Type Single Family Home
Sub Type Single Family Residence
Listing Status Sold
Purchase Type For Sale
Square Footage 1,172 sqft
Price per Sqft $1,834
MLS Listing ID ML81975203
Sold Date 09/09/24
Bedrooms 2
Full Baths 2
HOA Y/N No
Year Built 1968
Lot Size 4,200 Sqft
Acres 0.0964
Property Description
Step into this beautifully remodeled Bahl Patio Home, where indoor & outdoor living seamlessly blend comfort and style. This home has been thoughtfully updated with modern amenities throughout. The bonus room offers flexibility as a potential third bedroom, den, or office - whatever suits your needs! Key improvements include new luxury (LVP) flooring, an updated kitchen with brand-new stainless steel appliances, fresh interior and exterior paint, and new entry doors. The home also boasts updated lighting, ceiling fans, new pool decking, and tasteful hardscaping and landscaping - every detail designed with care. Enjoy the abundant natural light that fills the home, accentuated by open-beam ceilings that enhance the inviting, spacious atmosphere. Enjoy gatherings in the luxurious front patio, relax in the central courtyard, or unwind in your private backyard retreat with a sparkling pool. With an ideal location near award-winning Cupertino schools, downtown Sunnyvale, Main Street Cupertino, and hi-tech employers like Apple, LinkedIn, NetApp, and NVIDIA, this home offers both convenience and a vibrant lifestyle. Quick access to highways 280 and 85, nearby dining, shopping, and local parks like Serra and Ortega make this a must-see property!
Location
State CA
County Santa Clara
Area Listing
Zoning R2PD
Interior
Interior Features Dining Area, Pantry
Heating Forced Air
Cooling Ceiling Fan(s)
Fireplace No
Appliance Dishwasher, Electric Range, Plumbed For Ice Maker, Self Cleaning Oven
Laundry In Garage
Exterior
Garage Spaces 2.0
Private Pool true
Building
Story 1
Foundation Slab
Sewer Public Sewer
Water Public
Level or Stories One Story
New Construction No
Schools
School District Fremont Union
Others
Tax ID 32330008
Read Less
Want to know what your home might be worth? Contact us for a FREE valuation!

Our team is ready to help you sell your home for the highest possible price ASAP

© 2025 BEAR, CCAR, bridgeMLS. This information is deemed reliable but not verified or guaranteed. This information is being provided by the Bay East MLS or Contra Costa MLS or bridgeMLS. The listings presented here may or may not be listed by the Broker/Agent operating this website.
Bought with SeanChen


