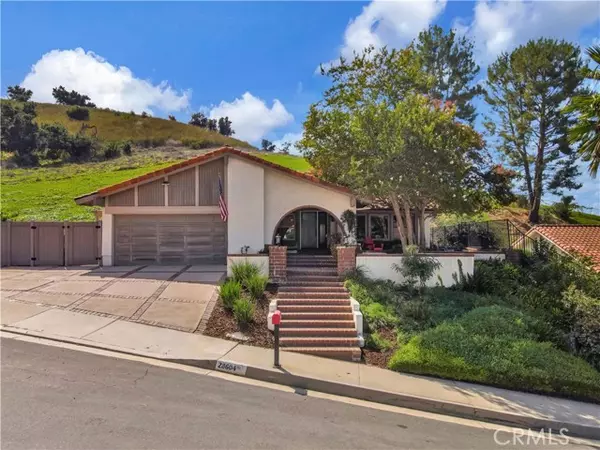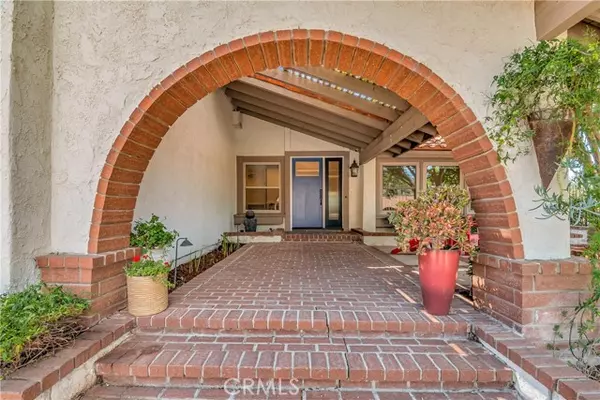$1,299,000
$1,299,000
For more information regarding the value of a property, please contact us for a free consultation.
28604 Eagleton Street Agoura Hills, CA 91301
4 Beds
2 Baths
1,924 SqFt
Key Details
Sold Price $1,299,000
Property Type Single Family Home
Sub Type Single Family Residence
Listing Status Sold
Purchase Type For Sale
Square Footage 1,924 sqft
Price per Sqft $675
MLS Listing ID CRSR24066123
Sold Date 09/06/24
Bedrooms 4
Full Baths 2
HOA Y/N No
Year Built 1977
Lot Size 9,912 Sqft
Acres 0.2275
Property Description
PRICE REDUCTION! The ultimate private retreat! Only one neighbor! Spectacular VIEWS from inside and everywhere outside the home. Located at the top of Eagleton, this single-story 4+2 home offers a beautifully renovated kitchen with tons of cabinets, quartzite counters, stainless steel appliances, 6 burner gas range/electric self-cleaning oven, exhaust hood, island with seating for 4 and a practical corner banquette for larger groups. Durable wood-like easy-care laminate flooring runs throughout. Open to the kitchen, the family/great room has cathedral ceilings and easy access to the backyard. Watch TV/movies in the living room enhanced by the recessed lighting, surround sound speakers and soaring ceilings, or cozy up to a roaring fire in the beautifully re-imagined gas fireplace with sparkling glass crystals. Down the hall, all bedrooms have ceiling fans and closet systems. 4th bedroom is used as an office. Open the sliders and enjoy the breeze in the newly painted main bedroom. Ensuite bath has a walk-in closet, designer Walker-Zanger tile, deep Jacuzzi brand soaker tub and spacious dual basin vanity. Get your hands dirty and plant flowers and vegetables in the many planting beds and garden enclosure on the back patio. Dine al fresco or relax and enjoy nature and the breathtakin
Location
State CA
County Los Angeles
Area Listing
Zoning AHR1
Interior
Interior Features Family Room, Kitchen/Family Combo, Breakfast Bar, Stone Counters, Kitchen Island, Updated Kitchen
Heating Central, Fireplace(s)
Cooling Ceiling Fan(s), Central Air, Whole House Fan
Flooring Laminate, Tile
Fireplaces Type Gas, Gas Starter, Living Room
Fireplace Yes
Window Features Double Pane Windows,Screens
Appliance Dishwasher, Electric Range, Disposal, Microwave, Range, Refrigerator
Laundry Gas Dryer Hookup, In Garage, Other
Exterior
Exterior Feature Lighting, Other
Garage Spaces 2.0
Pool None
Utilities Available Other Water/Sewer, Sewer Connected, Cable Available, Natural Gas Connected
View Y/N true
View Hills, Mountain(s), Panoramic, Other
Total Parking Spaces 2
Private Pool false
Building
Lot Description Cul-De-Sac, Street Light(s)
Story 1
Foundation Slab
Water Public, Other
Architectural Style Spanish
Level or Stories One Story
New Construction No
Schools
School District Las Virgenes Unified
Others
Tax ID 2050010036
Read Less
Want to know what your home might be worth? Contact us for a FREE valuation!

Our team is ready to help you sell your home for the highest possible price ASAP

© 2024 BEAR, CCAR, bridgeMLS. This information is deemed reliable but not verified or guaranteed. This information is being provided by the Bay East MLS or Contra Costa MLS or bridgeMLS. The listings presented here may or may not be listed by the Broker/Agent operating this website.
Bought with Datashare Cr Don't DeleteDefault Agent






