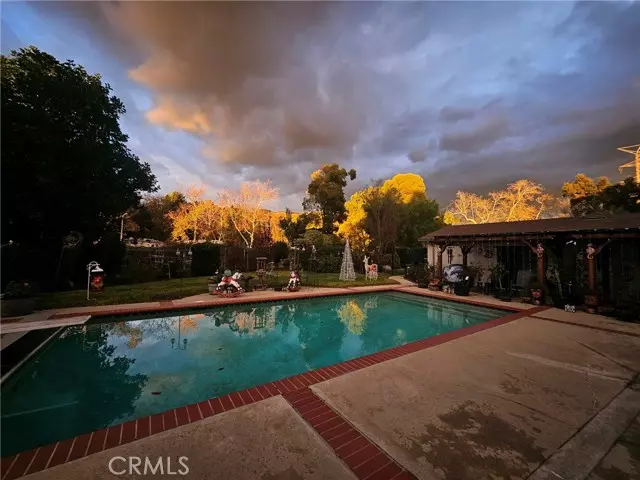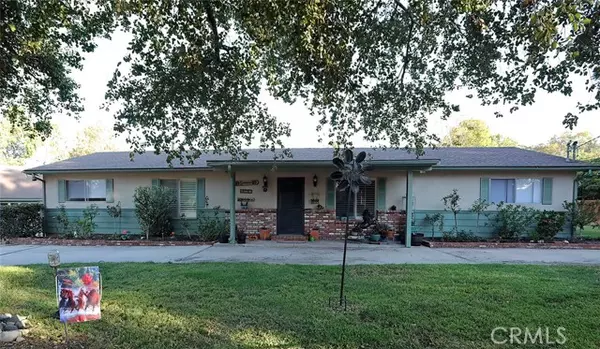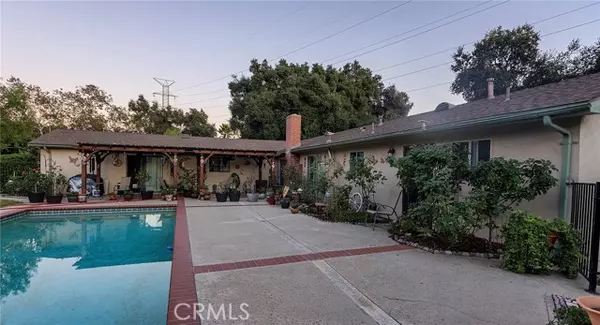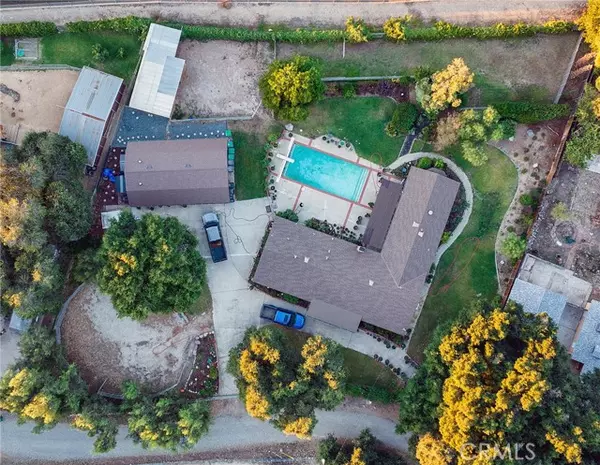$1,200,000
$1,187,000
1.1%For more information regarding the value of a property, please contact us for a free consultation.
131 Ashvale Drive San Dimas, CA 91773
4 Beds
3 Baths
2,277 SqFt
Key Details
Sold Price $1,200,000
Property Type Single Family Home
Sub Type Single Family Residence
Listing Status Sold
Purchase Type For Sale
Square Footage 2,277 sqft
Price per Sqft $527
MLS Listing ID CRCV23183050
Sold Date 09/06/24
Bedrooms 4
Full Baths 3
HOA Y/N No
Year Built 1975
Lot Size 0.786 Acres
Acres 0.7857
Property Description
Absolute serenity and peace awaits you with this 4 Bedroom, 3 Bath Ranch Style Home that sits on almost an acre of land! This beautifully updated residence exudes elegance and charm at every turn. Nestled in a tranquil and picturesque setting, on a private road, this property is the epitome of comfortable, modern living. As you step through the front door, your eyes will be drawn to the rich Teakwood floors that flow seamlessly throughout the spacious living areas. The open concept design and brightness of this home creates an inviting atmosphere, ideal for both family living and entertaining. The heart of this home is undoubtedly the well-appointed kitchen, complete with top-of-the-line appliances, tile countertops, ample cabinet space, tile floors,and cozy dining area. It's a culinary dream come true for the home chef. The luxurious primary bedroom suite offers a private retreat, with well appointed ensuite bathroom that boasts a walk-in shower, ample storage, ceramic countertops with double vanities. Two additional spacious bedrooms and one more beautifully appointed bathroom, completes this side of the home, while the other wing of the house features an additional spacious bedroom and full bathroom, providing comfort and convenience for everyone and possibly extended family.
Location
State CA
County Los Angeles
Area Listing
Zoning SDSF
Interior
Interior Features Family Room, In-Law Floorplan, Kitchen/Family Combo, Storage, Tile Counters, Updated Kitchen
Heating Central
Cooling Ceiling Fan(s), Central Air
Flooring Tile, Carpet, Wood
Fireplaces Type Family Room, Raised Hearth, Wood Burning
Fireplace Yes
Window Features Screens
Appliance Dishwasher, Disposal, Gas Range, Range, Refrigerator
Laundry Dryer, Gas Dryer Hookup, Laundry Room, Washer, Other
Exterior
Exterior Feature Lighting, Backyard, Back Yard, Front Yard, Sprinklers Automatic, Sprinklers Back, Sprinklers Front, Sprinklers Side, Other
Garage Spaces 3.0
Pool In Ground, Fenced
Utilities Available Other Water/Sewer, Natural Gas Connected
View Y/N true
View Mountain(s), Other
Handicap Access Other
Total Parking Spaces 15
Private Pool true
Building
Lot Description Irregular Lot, Level, Secluded, Other, Landscape Misc, Street Light(s)
Story 1
Water Public, Other
Architectural Style Ranch
Level or Stories One Story
New Construction No
Schools
School District Bonita Unified
Others
Tax ID 8661011022
Read Less
Want to know what your home might be worth? Contact us for a FREE valuation!

Our team is ready to help you sell your home for the highest possible price ASAP

© 2024 BEAR, CCAR, bridgeMLS. This information is deemed reliable but not verified or guaranteed. This information is being provided by the Bay East MLS or Contra Costa MLS or bridgeMLS. The listings presented here may or may not be listed by the Broker/Agent operating this website.
Bought with AnthonyMonares






