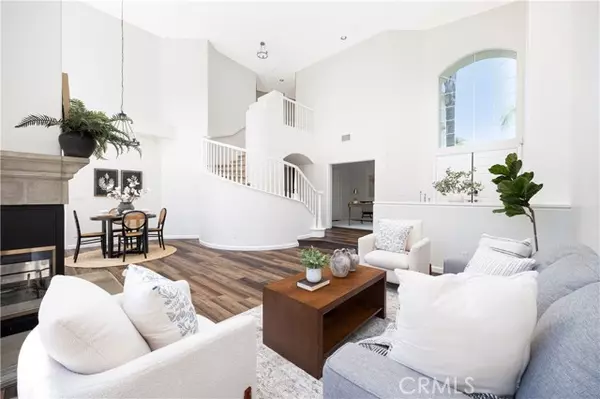$1,177,500
$1,185,000
0.6%For more information regarding the value of a property, please contact us for a free consultation.
2329 Canyon View Glen Escondido, CA 92026
4 Beds
3 Baths
2,459 SqFt
Key Details
Sold Price $1,177,500
Property Type Single Family Home
Sub Type Single Family Residence
Listing Status Sold
Purchase Type For Sale
Square Footage 2,459 sqft
Price per Sqft $478
MLS Listing ID CROC24151453
Sold Date 09/06/24
Bedrooms 4
Full Baths 3
HOA Fees $250/mo
HOA Y/N Yes
Year Built 1996
Lot Size 4,415 Sqft
Acres 0.1014
Property Description
Welcome to your dream home in the prestigious community of Emerald Heights! This stunning 4-bedroom, 3-bathroom hilltop residence spans 2,459 sq ft and features an attached 3-car garage. It offers unparalleled luxury and comfort with breathtaking views, and its location on a quiet street ensures additional privacy with no neighbors in front or back. As you enter, you'll be captivated by the grand circular staircase, 20-foot vaulted ceilings, and expansive windows that fill the home with natural light. The downstairs area includes a spacious living room with a fireplace, a dining area, and an updated open kitchen with a breakfast nook, gleaming quartz counters, and luxury vinyl flooring. Enjoy your morning coffee by the large garden window. Three French doors lead to a sunny, southwestern-facing backyard overlooking a wooded canyon. Additional features include a separate laundry room and an enormous 3-car garage equipped with an EVSE (Electric Vehicle Supply Equipment) charger. The house also boasts a new, fully paid solar system. Upstairs, the luxurious primary suite offers a private fireplace and stunning views, along with a large walk-in bathroom and closet. The secondary bedrooms share a Hollywood-style Jack & Jill bathroom. The fourth bedroom downstairs is currently utilized
Location
State CA
County San Diego
Area Listing
Zoning R1
Interior
Interior Features Family Room, Office, Breakfast Bar, Breakfast Nook
Heating Natural Gas, Solar, Central, Fireplace(s)
Cooling Central Air
Fireplaces Type Family Room, Gas, Living Room
Fireplace Yes
Window Features Double Pane Windows
Appliance Dishwasher, Disposal, Gas Range, Microwave, Refrigerator, Gas Water Heater
Laundry Laundry Room, Washer, Other, Inside
Exterior
Exterior Feature Backyard, Back Yard, Front Yard, Sprinklers Back, Sprinklers Front
Garage Spaces 3.0
Pool Spa
Utilities Available Sewer Connected, Cable Available, Natural Gas Available
View Y/N true
View Canyon, City Lights, Greenbelt, Hills, Pasture, Trees/Woods
Total Parking Spaces 3
Private Pool false
Building
Lot Description Close to Clubhouse, Level, Other, Street Light(s), Landscape Misc
Story 2
Sewer Public Sewer
Water Public
Architectural Style Custom, Spanish
Level or Stories Two Story
New Construction No
Schools
School District San Marcos Unified
Others
Tax ID 1876704900
Read Less
Want to know what your home might be worth? Contact us for a FREE valuation!

Our team is ready to help you sell your home for the highest possible price ASAP

© 2024 BEAR, CCAR, bridgeMLS. This information is deemed reliable but not verified or guaranteed. This information is being provided by the Bay East MLS or Contra Costa MLS or bridgeMLS. The listings presented here may or may not be listed by the Broker/Agent operating this website.
Bought with Datashare Cr Don't DeleteDefault Agent






