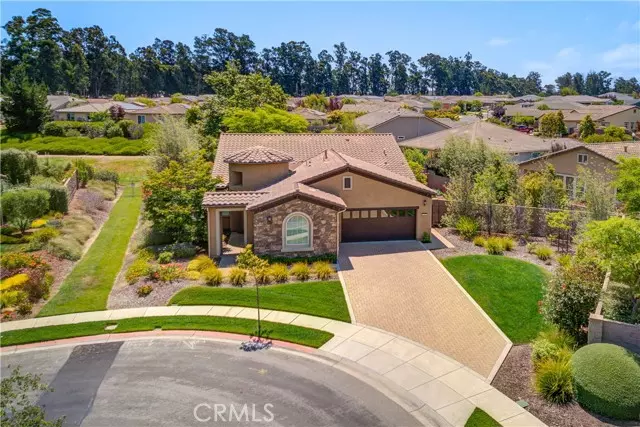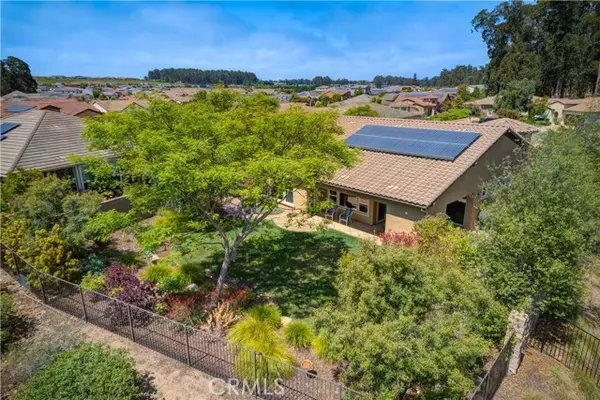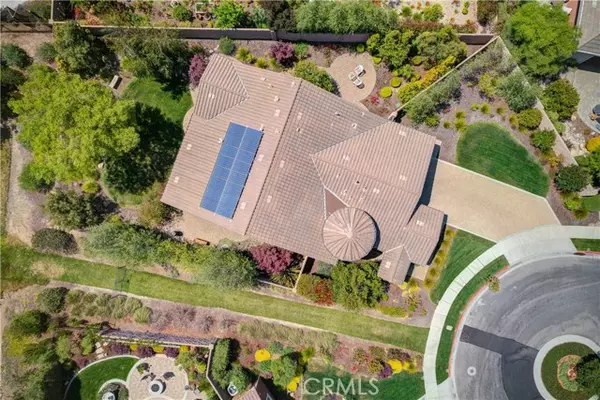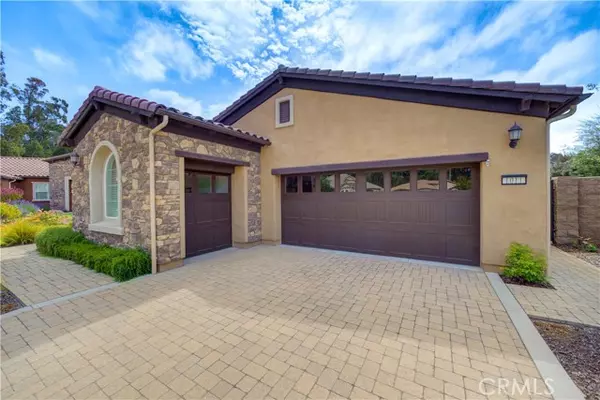$1,445,500
$1,445,000
For more information regarding the value of a property, please contact us for a free consultation.
1011 Joseph Court Nipomo, CA 93444
2 Beds
2.5 Baths
2,181 SqFt
Key Details
Sold Price $1,445,500
Property Type Single Family Home
Sub Type Single Family Residence
Listing Status Sold
Purchase Type For Sale
Square Footage 2,181 sqft
Price per Sqft $662
MLS Listing ID CRSC24144443
Sold Date 09/05/24
Bedrooms 2
Full Baths 2
Half Baths 1
HOA Fees $365/mo
HOA Y/N Yes
Year Built 2015
Lot Size 0.263 Acres
Acres 0.2626
Property Description
Welcome to the epitome of luxury living at Trilogy at Monarch Dunes in picturesque Nipomo, California. Nestled within this resort-style community, this delightful home offers a blend of sophistication and comfort, designed for the discerning homeowner. The spacious open floor plan is a joy for entertaining or daily living with its high-end gourmet kitchen, spacious dining room and tranquil family room, which is wired with 5 speaker surround sound. A cozy covered patio is accessible from both the dining and family rooms and has its own fireplace and offers views to your own private and accessible garden oasis. The home boasts a primary bedroom suite with premium finishes and a well appointed walk-in closet. There is a second bedroom, huge office or den with (glass) french doors, and laundry room to complete your slice of paradise. Outside the landscaping is a masterpiece, meticulously maintained to complement the natural beauty of the Central Coast. The oversized lot at the end of a cul-de-sac, offers privacy, tranquility and your own outdoor bird sanctuary. From the championship golf courses to the rejuvenating spa, from the gourmet restaurants to the sparkling pool with separate lap lanes, and from the vibrant pickleball and tennis courts to the myriad social activities, every d
Location
State CA
County San Luis Obispo
Area Listing
Zoning REC
Interior
Interior Features Family Room, Kitchen/Family Combo, Stone Counters, Kitchen Island, Pantry
Heating Solar, Central
Cooling Ceiling Fan(s), None
Flooring Tile, Carpet
Fireplaces Type Other
Fireplace Yes
Window Features Double Pane Windows
Appliance Dishwasher, Disposal, Gas Range, Microwave, Refrigerator, Water Filter System, Tankless Water Heater
Laundry Dryer, Laundry Room, Washer
Exterior
Exterior Feature Other
Garage Spaces 3.0
Pool Spa
View Y/N true
View Greenbelt, Trees/Woods
Handicap Access None
Total Parking Spaces 3
Private Pool false
Building
Lot Description Cul-De-Sac, Secluded, Street Light(s), Storm Drain
Story 1
Foundation Slab
Sewer Private Sewer
Water Private
Architectural Style Mediterranean
Level or Stories One Story
New Construction No
Schools
School District Lucia Mar Unified
Others
Tax ID 091710018
Read Less
Want to know what your home might be worth? Contact us for a FREE valuation!

Our team is ready to help you sell your home for the highest possible price ASAP

© 2024 BEAR, CCAR, bridgeMLS. This information is deemed reliable but not verified or guaranteed. This information is being provided by the Bay East MLS or Contra Costa MLS or bridgeMLS. The listings presented here may or may not be listed by the Broker/Agent operating this website.
Bought with MollyMurphy






