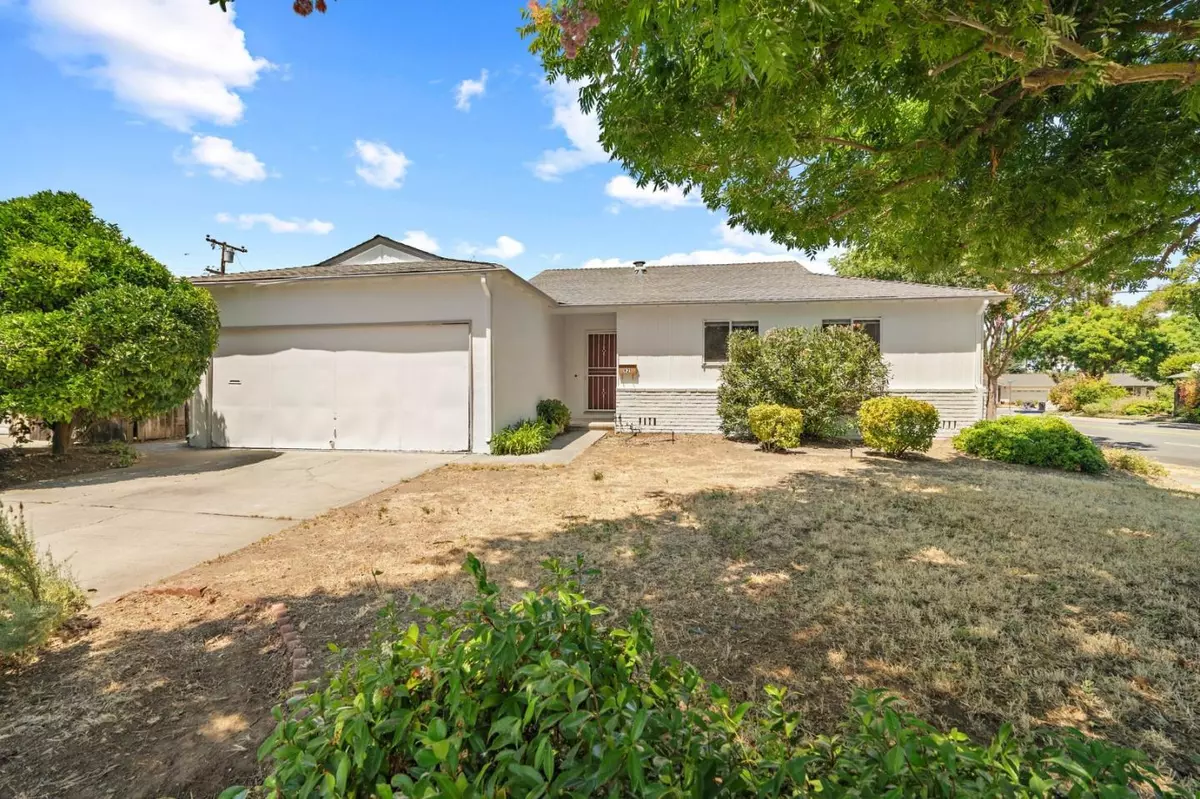$2,210,000
$1,798,000
22.9%For more information regarding the value of a property, please contact us for a free consultation.
921 W Cardinal Drive Sunnyvale, CA 94087
3 Beds
1.5 Baths
1,138 SqFt
Key Details
Sold Price $2,210,000
Property Type Single Family Home
Sub Type Single Family Residence
Listing Status Sold
Purchase Type For Sale
Square Footage 1,138 sqft
Price per Sqft $1,942
MLS Listing ID ML81975822
Sold Date 09/04/24
Bedrooms 3
Full Baths 1
Half Baths 1
HOA Y/N No
Year Built 1953
Lot Size 5,663 Sqft
Acres 0.13
Property Description
Welcome to this charming fixer-upper, built in 1953, awaiting your personal touch to transform it into your dream home. Located in the highly desirable Cherry Chase neighborhood in west Sunnyvale. Enter through a welcoming hallway complete with a convenient closet.The spacious living room features a cozy wood-burning fireplace, large picture windows that fill the space with natural light, and a ceiling fan for comfort. Adjacent is the dining area with direct access to a backyard. The cozy carpet throughout the living/dining area adds warmth to the atmosphere. The kitchen showcases vinyl flooring, tile cabinets over white wood cabinetry, a passthrough window, and a breakfast bar. With three bedrooms, two equipped with ceiling fans and ample natural light, there's plenty of space for family or guests. The bathroom features a wood vanity and a shower/tub combo with elegant glass doors. Exterior features a 2 car attached garage with workbench and half bathroom, a shaded front yard, while the backyard offers a pergola with seating and a concrete patio perfect for enjoying warm evenings. Located within walking distance to Cherry Chase Elementary and close to parks, shopping, and easy highway access
Location
State CA
County Santa Clara
Area Listing
Zoning R0
Rooms
Basement Crawl Space
Interior
Heating Forced Air
Cooling Ceiling Fan(s)
Fireplaces Number 1
Fireplaces Type Wood Burning
Fireplace Yes
Laundry In Garage
Exterior
Garage Spaces 2.0
Private Pool false
Building
Story 1
Sewer Public Sewer
Water Public
Architectural Style Ranch
Level or Stories One Story
New Construction No
Schools
School District Fremont Union
Others
Tax ID 19842006
Read Less
Want to know what your home might be worth? Contact us for a FREE valuation!

Our team is ready to help you sell your home for the highest possible price ASAP

© 2025 BEAR, CCAR, bridgeMLS. This information is deemed reliable but not verified or guaranteed. This information is being provided by the Bay East MLS or Contra Costa MLS or bridgeMLS. The listings presented here may or may not be listed by the Broker/Agent operating this website.
Bought with HeatherSangster


