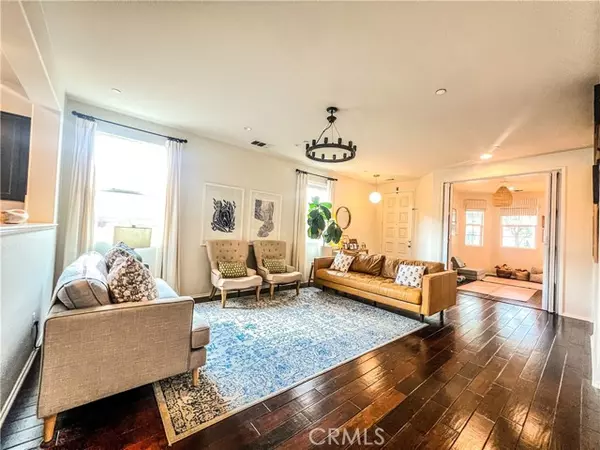$500,500
$490,000
2.1%For more information regarding the value of a property, please contact us for a free consultation.
38489 Mulligan Drive Beaumont, CA 92223
3 Beds
2 Baths
1,652 SqFt
Key Details
Sold Price $500,500
Property Type Single Family Home
Sub Type Single Family Residence
Listing Status Sold
Purchase Type For Sale
Square Footage 1,652 sqft
Price per Sqft $302
MLS Listing ID CRCV24159284
Sold Date 09/05/24
Bedrooms 3
Full Baths 2
HOA Fees $107/mo
HOA Y/N Yes
Year Built 2011
Lot Size 7,405 Sqft
Acres 0.17
Property Description
Welcome to your dream home at 38489 Mulligan Drive, Beaumont, CA! Nestled in a gated community at the end of a serene cul-de-sac, this exquisite single-story former model home offers a blend of elegance and modern convenience that will captivate you from the moment you arrive. Step inside to discover a spacious open floor plan, adorned with newer hardwood floors that add a touch of sophistication to every room. The heart of the home is the huge kitchen, featuring a stunning island perfect for entertaining and creating culinary masterpieces along with the updated farmhouse sink. Equipped with a double oven, this kitchen is designed to meet all your cooking needs with style and entertaining in mind. Garage shelving included-great storage throughout home! An extra bonus room at the front of the home provides flexible living options. Whether you need an additional bedroom, office, playroom, or a formal dining room, this versatile space can adapt to your lifestyle. The backyard is a private oasis, beautifully landscaped with newly installed turf, providing a lush green space that is both low-maintenance and eco-friendly. Additionally, the solar panels are fully paid off, ensuring energy efficiency and cost savings for years to come. Living in this vibrant community, you'll have access
Location
State CA
County Riverside
Area Listing
Interior
Interior Features Bonus/Plus Room, Kitchen/Family Combo, Kitchen Island
Heating Central
Cooling Ceiling Fan(s), Central Air
Flooring Tile, Wood
Fireplaces Type None
Fireplace No
Appliance Dishwasher, Double Oven, Gas Range, Microwave
Laundry Laundry Closet
Exterior
Exterior Feature Backyard, Back Yard, Front Yard, Other
Garage Spaces 2.0
Pool None
Utilities Available Sewer Connected, Natural Gas Connected
View Y/N true
View Other
Handicap Access None
Total Parking Spaces 4
Private Pool false
Building
Lot Description Cul-De-Sac
Story 1
Foundation Slab
Water Public
Architectural Style Contemporary
Level or Stories One Story
New Construction No
Schools
School District Beaumont Unified
Others
Tax ID 400120029
Read Less
Want to know what your home might be worth? Contact us for a FREE valuation!

Our team is ready to help you sell your home for the highest possible price ASAP

© 2025 BEAR, CCAR, bridgeMLS. This information is deemed reliable but not verified or guaranteed. This information is being provided by the Bay East MLS or Contra Costa MLS or bridgeMLS. The listings presented here may or may not be listed by the Broker/Agent operating this website.
Bought with LisaDabney






