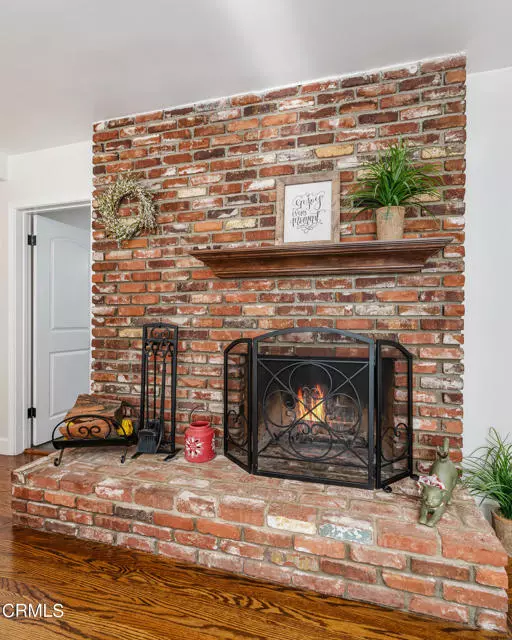$1,050,000
$1,050,000
For more information regarding the value of a property, please contact us for a free consultation.
110 S Elwood Avenue Glendora, CA 91741
4 Beds
2 Baths
1,766 SqFt
Key Details
Sold Price $1,050,000
Property Type Single Family Home
Sub Type Single Family Residence
Listing Status Sold
Purchase Type For Sale
Square Footage 1,766 sqft
Price per Sqft $594
MLS Listing ID CRP1-17950
Sold Date 09/04/24
Bedrooms 4
Full Baths 1
Half Baths 2
HOA Y/N No
Year Built 1956
Lot Size 9,992 Sqft
Acres 0.2294
Property Description
This ranch-style character-filled home is nestled in the charming community of Glendora, near the hustle & bustle of shops & restaurants as well as serene hiking trails. This lovely property with 4 bedrooms, 3 bathrooms, & a beautiful sunroom, offers a perfect blend of comfort and functionality. Pass through the drought tolerant landscape & through the large front door to discover architectural details such as brick assents, beamed ceilings & charming cabinetry. The spacious living area welcomes you with a cozy fireplace & hardwood floors, creating an inviting atmosphere for relaxation or entertaining guests. The renovated kitchen is a beautiful space to create lasting memories. Enjoy meals with loved ones in the dining area, open to the kitchen, & doors that open to the spacious sunroom - a perfect spot for morning coffee or evening gatherings. Retreat to the Primary bedroom where your own fireplace awaits. Each bedroom offers a sanctuary to unwind after a long day. There is a 2-car attached garage with EV charger, & a separate laundry room. The pride of ownership shines in the stunning backyard space. With the gleaming pool, custom gazebo & changing room, and relaxing patios, this space is an outdoor oasis and entertainers' dream. Located in a sought-after neighborhood, this ho
Location
State CA
County Los Angeles
Area Listing
Interior
Interior Features Dining Ell, Storage, Stone Counters, Kitchen Island, Updated Kitchen
Heating Central
Cooling Ceiling Fan(s), Central Air
Flooring Tile, Vinyl, Wood
Fireplaces Type Gas, Living Room, Wood Burning
Fireplace Yes
Window Features Double Pane Windows
Appliance Dishwasher, Double Oven, Gas Range, Refrigerator, Water Softener
Laundry Laundry Room, Other, Inside
Exterior
Exterior Feature Other
Garage Spaces 2.0
Pool Gas Heat, In Ground
View Y/N true
View Mountain(s)
Total Parking Spaces 2
Private Pool true
Building
Story 1
Foundation Raised, Slab
Sewer Public Sewer
Water Public
Architectural Style Traditional
Level or Stories One Story
New Construction No
Others
Tax ID 8649008015
Read Less
Want to know what your home might be worth? Contact us for a FREE valuation!

Our team is ready to help you sell your home for the highest possible price ASAP

© 2024 BEAR, CCAR, bridgeMLS. This information is deemed reliable but not verified or guaranteed. This information is being provided by the Bay East MLS or Contra Costa MLS or bridgeMLS. The listings presented here may or may not be listed by the Broker/Agent operating this website.
Bought with AliNahle






