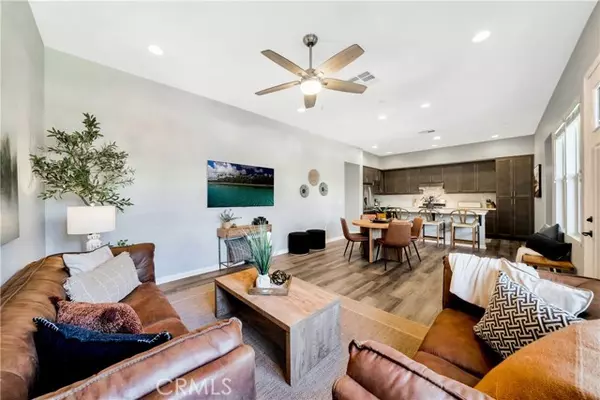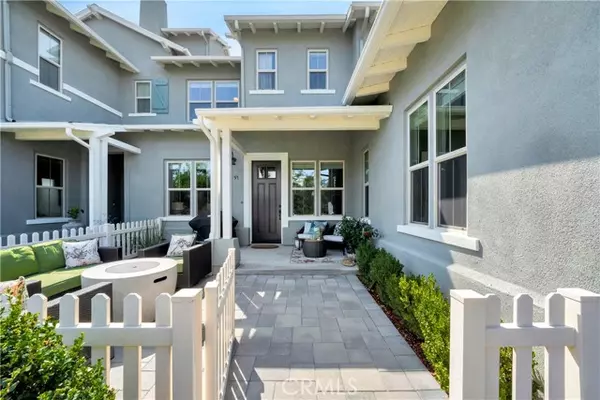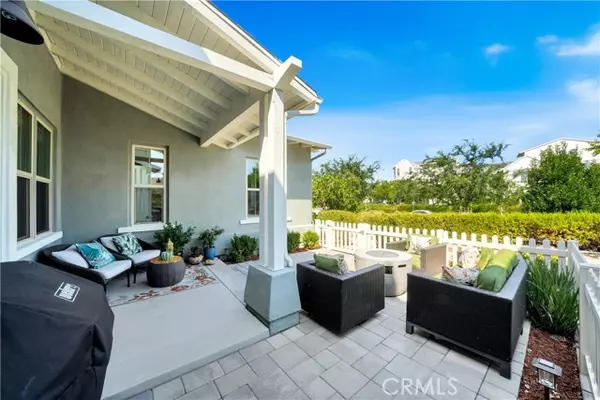$1,125,000
$1,125,000
For more information regarding the value of a property, please contact us for a free consultation.
91 Promesa Ave Rancho Mission Viejo, CA 92694
4 Beds
3.5 Baths
2,005 SqFt
Key Details
Sold Price $1,125,000
Property Type Condo
Sub Type Condominium
Listing Status Sold
Purchase Type For Sale
Square Footage 2,005 sqft
Price per Sqft $561
MLS Listing ID CRLG24154825
Sold Date 09/04/24
Bedrooms 4
Full Baths 3
Half Baths 1
HOA Fees $289/mo
HOA Y/N Yes
Year Built 2017
Property Description
DOWNSTAIRS ENSUITE BEDROOM!!! Welcome to your new, energy-efficient condo with breathtaking views! This 4 bedroom, 3.5 bathroom turn-key property offers 2,005 square feet of modern living space, complete with a walk-in closet and a large front patio perfect for entertaining. This condo features solar panels, ensuring low electricity costs. The convenience of a downstairs bedroom with an en-suite full bathroom, additional powder room, and two-car garage provides comfort and practicality. Nestled near the Hilltop, enjoy easy access to a pool, arcade, and fitness center, all within a 5-minute walking distance. Enjoy additional perks like a car charging station and privacy. With its open floor plan and prime location, this home is a rare find that is sure to enchant. Embrace a lifestyle of luxury and convenience in your new home!
Location
State CA
County Orange
Area Listing
Interior
Interior Features Breakfast Bar, Stone Counters, Energy Star Windows Doors
Heating Natural Gas, Central
Cooling Ceiling Fan(s), Central Air, Zoned, Other
Fireplaces Type None
Fireplace No
Window Features Double Pane Windows,Screens
Appliance Dishwasher, Gas Range, Microwave, Oven, Refrigerator, Self Cleaning Oven, Tankless Water Heater, ENERGY STAR Qualified Appliances
Laundry Gas Dryer Hookup, Laundry Room, Other, Upper Level
Exterior
Exterior Feature Other
Garage Spaces 2.0
Utilities Available Cable Available, Natural Gas Available
View Y/N true
View City Lights, Hills, Mountain(s), Trees/Woods, Other
Total Parking Spaces 2
Private Pool false
Building
Lot Description Close to Clubhouse, Street Light(s), Storm Drain
Story 2
Foundation Slab
Sewer Public Sewer
Water Public
Architectural Style Cottage
Level or Stories Two Story
New Construction No
Schools
School District Capistrano Unified
Others
Tax ID 93058403
Read Less
Want to know what your home might be worth? Contact us for a FREE valuation!

Our team is ready to help you sell your home for the highest possible price ASAP

© 2025 BEAR, CCAR, bridgeMLS. This information is deemed reliable but not verified or guaranteed. This information is being provided by the Bay East MLS or Contra Costa MLS or bridgeMLS. The listings presented here may or may not be listed by the Broker/Agent operating this website.
Bought with AlexandraPigott






