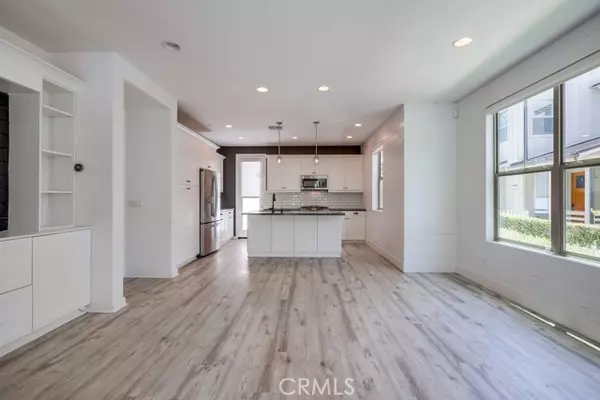$1,035,000
$1,060,000
2.4%For more information regarding the value of a property, please contact us for a free consultation.
40 Marisol Street Rancho Mission Viejo, CA 92694
3 Beds
2.5 Baths
1,581 SqFt
Key Details
Sold Price $1,035,000
Property Type Single Family Home
Sub Type Single Family Residence
Listing Status Sold
Purchase Type For Sale
Square Footage 1,581 sqft
Price per Sqft $654
MLS Listing ID CRCV24108693
Sold Date 09/03/24
Bedrooms 3
Full Baths 2
Half Baths 1
HOA Fees $349/mo
HOA Y/N Yes
Year Built 2016
Lot Size 2,162 Sqft
Acres 0.0496
Property Description
Love this Amazing LOCATION in the award winning Rancho Mission Viejo community, walking distance to CAPO's Esencia Elementary/Middle school [K-8]. A rare find is this refreshed 3 bedroom 2 1/2 bath home (new interior paint), ready for a Quick Move in!! Each day is made easy living in close proximity to The Pavilion Shopping Center offering a variety of shopping, banking and dining options. The two story home includes an island kitchen with new faucet and garbage disposal with Stainless Steel appliances, white shaker kitchen cabinets with subway tiled backsplash beautifully accented w/dark Quartz countertops. Enjoy wood grain vinyl flooring throughout the first floor making cleaning a breeze. Several large windows with motorized blinds allow floods of natural light! Enjoy the front yard area with lots of room to chill, meet neighbors and unwind. 2 car attached garage with built-in cabinets and overhead storage. Community amenities include resort style pools, spas, fitness, Putting Green, bocce ball, tennis, pickle ball, playgrounds, fire pits, arcade and more! Please See VT ***Come see it, Love it and Make it your own!***
Location
State CA
County Orange
Area Listing
Interior
Interior Features Kitchen/Family Combo, Office, Storage, Breakfast Bar, Stone Counters, Kitchen Island
Heating Central
Cooling Central Air
Flooring Laminate
Fireplaces Type None
Fireplace No
Window Features Double Pane Windows
Appliance Dishwasher, Disposal, Microwave, Refrigerator
Laundry Laundry Closet
Exterior
Garage Spaces 2.0
Pool Spa
Utilities Available Sewer Connected, Cable Available, Natural Gas Connected
View Y/N true
View Hills
Total Parking Spaces 2
Private Pool false
Building
Lot Description Corner Lot, Cul-De-Sac, Street Light(s)
Story 2
Sewer Private Sewer
Water Public
Level or Stories Two Story
New Construction No
Schools
School District Capistrano Unified
Others
Tax ID 75541241
Read Less
Want to know what your home might be worth? Contact us for a FREE valuation!

Our team is ready to help you sell your home for the highest possible price ASAP

© 2025 BEAR, CCAR, bridgeMLS. This information is deemed reliable but not verified or guaranteed. This information is being provided by the Bay East MLS or Contra Costa MLS or bridgeMLS. The listings presented here may or may not be listed by the Broker/Agent operating this website.
Bought with JoshuaLiang






