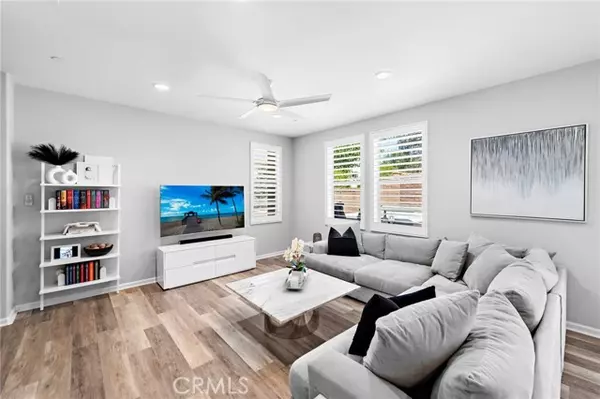$1,040,000
$999,000
4.1%For more information regarding the value of a property, please contact us for a free consultation.
29 Jaripol Circle Rancho Mission Viejo, CA 92694
3 Beds
2.5 Baths
1,791 SqFt
Key Details
Sold Price $1,040,000
Property Type Condo
Sub Type Condominium
Listing Status Sold
Purchase Type For Sale
Square Footage 1,791 sqft
Price per Sqft $580
MLS Listing ID CROC24161296
Sold Date 09/03/24
Bedrooms 3
Full Baths 2
Half Baths 1
HOA Fees $280/mo
HOA Y/N Yes
Year Built 2018
Lot Size 3,000 Sqft
Acres 0.0689
Property Description
Welcome to 29 Jaripol Circle, a modern oasis in Award Winning Rancho Mission Viejo. Step inside and immerse yourself in the contemporary charm of this residence. The open-concept layout is ideal for entertaining, boasting a sleek kitchen with white cabinets, stainless steel appliances, granite countertops, and a convenient butler’s pantry with a large walk-in pantry. This home is designed for relaxation and recreation, with ceiling fans throughout and an above-ground spa for unwinding after a long day. The primary bedroom features an oversized walk-in closet and an en-suite bathroom with soaking tub, step-in shower and dual sink vanity. For those working from home, the large built-in desk at the upper hallway provides a perfect work from home space or homework station. The secondary bedrooms are both appointed with plantation shutters and ceiling fans and enjoy ensuite access to a shared bath with dual sinks and private shower/toilet room. For those who appreciate the outdoors, this property is nestled on one of the largest lots in the neighborhood. Built-in serving bar, above ground “Hot Springs†spa, raised planter wall with beautiful greenery and roses plus a large turf lawn create the perfect space to relax or entertain. Additionally, there’s an attached garage with o
Location
State CA
County Orange
Area Listing
Interior
Interior Features Kitchen/Family Combo, Breakfast Bar, Stone Counters, Kitchen Island, Pantry, Energy Star Windows Doors
Heating Other, Central
Cooling Ceiling Fan(s), Central Air, Other, ENERGY STAR Qualified Equipment
Flooring Tile, Vinyl, Carpet
Fireplaces Type None
Fireplace No
Window Features Double Pane Windows,Screens
Appliance Dishwasher, Disposal, Gas Range, Microwave, Oven, Refrigerator, Self Cleaning Oven, Gas Water Heater, Tankless Water Heater, ENERGY STAR Qualified Appliances
Laundry Dryer, Gas Dryer Hookup, Laundry Room, Washer, Other, Upper Level
Exterior
Exterior Feature Lighting, Backyard, Back Yard, Sprinklers Automatic, Sprinklers Back, Other
Garage Spaces 2.0
Pool Spa
Utilities Available Sewer Connected, Cable Available, Cable Connected, Natural Gas Available, Natural Gas Connected
View Y/N true
View Other
Handicap Access Other, Accessible Doors
Total Parking Spaces 2
Private Pool false
Building
Lot Description Street Light(s), Storm Drain
Story 2
Foundation Slab
Sewer Public Sewer
Water Public
Architectural Style Traditional
Level or Stories Two Story
New Construction No
Schools
School District Capistrano Unified
Others
Tax ID 93057896
Read Less
Want to know what your home might be worth? Contact us for a FREE valuation!

Our team is ready to help you sell your home for the highest possible price ASAP

© 2025 BEAR, CCAR, bridgeMLS. This information is deemed reliable but not verified or guaranteed. This information is being provided by the Bay East MLS or Contra Costa MLS or bridgeMLS. The listings presented here may or may not be listed by the Broker/Agent operating this website.
Bought with StuartGavan






