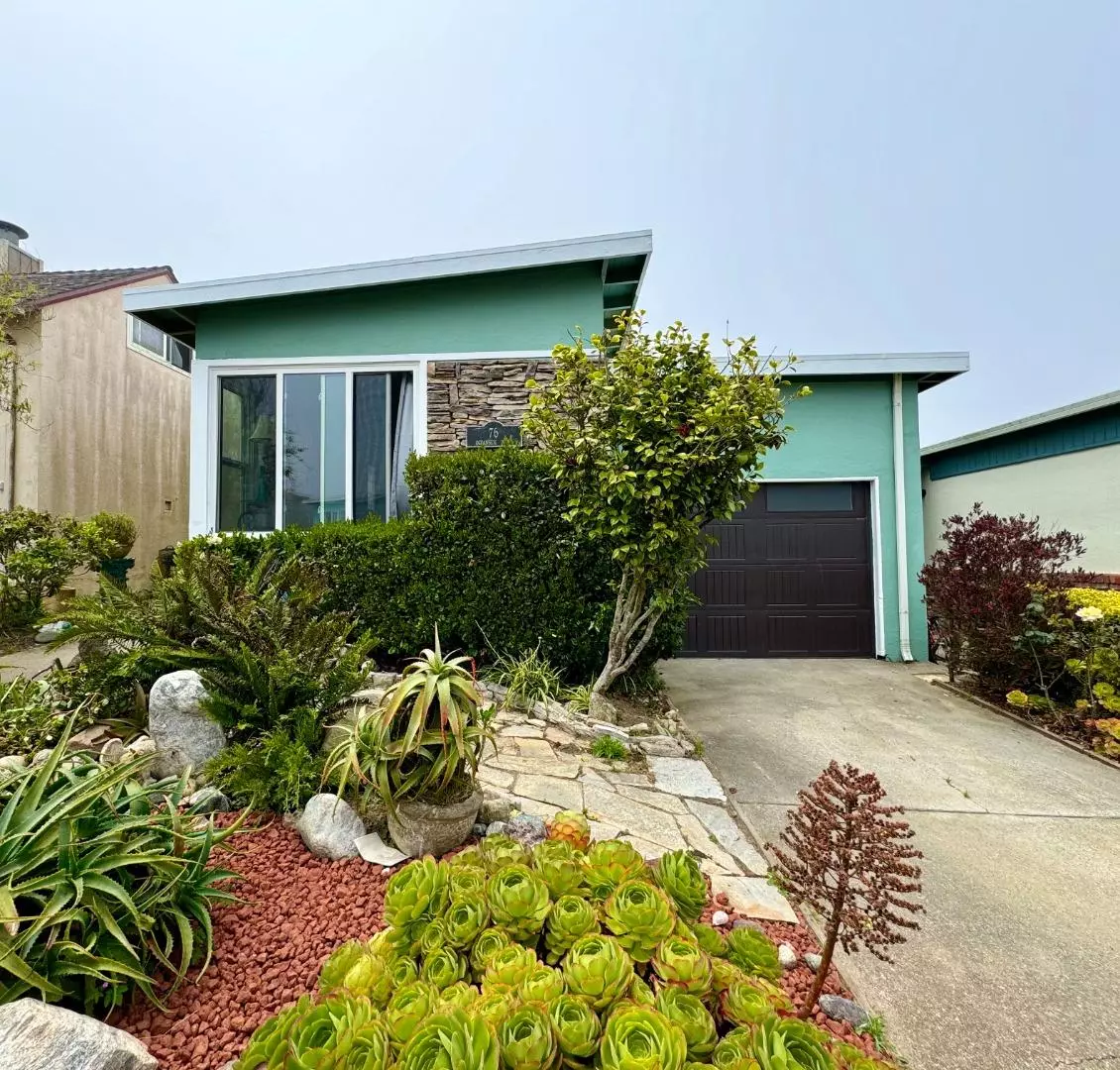$1,200,000
$995,000
20.6%For more information regarding the value of a property, please contact us for a free consultation.
76 Oceanside Drive Daly City, CA 94015
3 Beds
2 Baths
1,150 SqFt
Key Details
Sold Price $1,200,000
Property Type Single Family Home
Sub Type Single Family Residence
Listing Status Sold
Purchase Type For Sale
Square Footage 1,150 sqft
Price per Sqft $1,043
MLS Listing ID ML81960741
Sold Date 08/31/24
Bedrooms 3
Full Baths 2
HOA Y/N No
Year Built 1958
Lot Size 3,400 Sqft
Acres 0.0781
Property Description
THIS HOME HAS SO MANY UPDATES! ALL new electrical, NEW Deck, NEW Roof on workshop, Roof has been resealed on main home, Fresh interior and exterior paint, All new landscaping and more! Welcome to your coastal sanctuary nestled atop the bluffs, offering unparalleled vistas of Mussel Rock Park and beyond. This oceanfront abode boasts a breathtaking panorama stretching from Half Moon Bay to the majestic Golden Gate Bridge. Discover tranquility in this three-bedroom haven, where each room offers seamless access to the backyard through sliding glass doors. Two of the bedrooms boast captivating ocean and garden views, inviting the serene beauty of nature indoors. Step into the backyard oasis and find inspiration in the dedicated Art Studio overlooking the Pacifica space designed to nurture creativity and appreciation for the coastal landscape. The cleverly partitioned tandem 2 car garage currently features one parking spot and a versatile office/storage room, ensuring convenience and functionality. The office can easily be removed to accommodate 2 parking spots upon buyers request. This home boasts modern updates including dual-pane windows, a new electrical wiring and panel, and recently upgraded plumbing to copper, offering both comfort and peace of mind. Schedule a viewing today!
Location
State CA
County San Mateo
Area Listing
Zoning R100
Interior
Interior Features Family Room, Tile Counters
Heating Forced Air
Cooling None
Flooring Wood
Fireplaces Type Family Room, Wood Burning
Fireplace Yes
Appliance Dishwasher, Disposal, Microwave, Trash Compactor
Exterior
Garage Spaces 2.0
Private Pool false
Building
Story 1
Foundation Raised, Slab
Sewer Public Sewer
Water Public
Level or Stories One Story
New Construction No
Schools
School District Jefferson Union High
Others
Tax ID 008183230
Read Less
Want to know what your home might be worth? Contact us for a FREE valuation!

Our team is ready to help you sell your home for the highest possible price ASAP

© 2024 BEAR, CCAR, bridgeMLS. This information is deemed reliable but not verified or guaranteed. This information is being provided by the Bay East MLS or Contra Costa MLS or bridgeMLS. The listings presented here may or may not be listed by the Broker/Agent operating this website.
Bought with MlsListingsx


