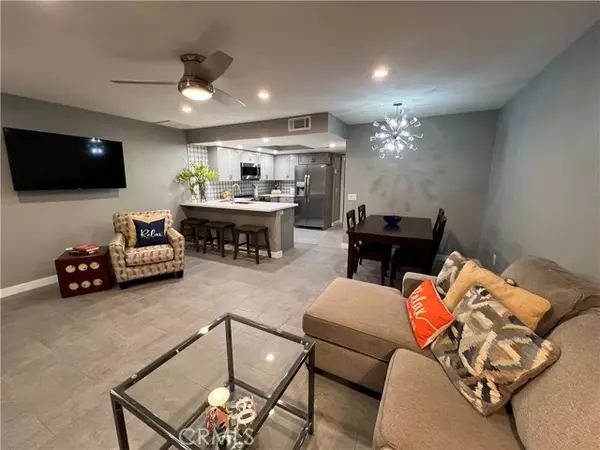$293,500
$299,000
1.8%For more information regarding the value of a property, please contact us for a free consultation.
32505 Candlewood Drive #11 Cathedral City, CA 92234
1 Bed
1 Bath
772 SqFt
Key Details
Sold Price $293,500
Property Type Condo
Sub Type Condominium
Listing Status Sold
Purchase Type For Sale
Square Footage 772 sqft
Price per Sqft $380
MLS Listing ID CRPW24093624
Sold Date 09/03/24
Bedrooms 1
Full Baths 1
HOA Fees $410/mo
HOA Y/N Yes
Year Built 1985
Property Description
Are you a gourmet chef? Then you WILL enjoy the included Gallery Series appliances by Frigidaire. Welcome to Candlewood Villas, NOT ON LEASED LAND and VA approved financing. This property may qualify for a $7,500 Chase Homebuyer GrantSM program. This unit is an extra large 1 Bedroom 1 Bath ground floor home with spectacular views of the San Jacinto Mountains! Located in a gated community featuring a private entry with gate, two large patios (front & back) and open concept living! You’ll love the linen style tile floors, three tone paint pallet, upgraded doors and hardware, spa like bath, recessed lighting and new double pane sliding glass doors. Meal prep is a breeze in the nicely equipped kitchen with upgraded stainless-steel appliance, quartz countertops and beautiful tile backsplash. You even have your own (included) laundry with stackable commercial grade washer and dryer with added storage on the side. This unit would make a great primary residence, seasonal rental or addition to your full time rental portfolio! Candlewood Villas features beautiful landscaping, 2 pools, spas, tennis courts and low HOA’S.
Location
State CA
County Riverside
Area Listing
Interior
Interior Features Breakfast Bar, Stone Counters, Pantry, Updated Kitchen
Heating Central
Cooling Central Air
Flooring Tile
Fireplaces Type None
Fireplace No
Appliance Electric Range, Microwave, Refrigerator, Electric Water Heater
Laundry Other
Exterior
Pool Spa
Utilities Available Sewer Connected
View Y/N true
View Mountain(s)
Total Parking Spaces 1
Private Pool false
Building
Lot Description Street Light(s)
Story 1
Sewer Public Sewer
Water Public
Architectural Style Contemporary
Level or Stories One Story
New Construction No
Schools
School District Palm Springs Unified
Others
Tax ID 680191011
Read Less
Want to know what your home might be worth? Contact us for a FREE valuation!

Our team is ready to help you sell your home for the highest possible price ASAP

© 2024 BEAR, CCAR, bridgeMLS. This information is deemed reliable but not verified or guaranteed. This information is being provided by the Bay East MLS or Contra Costa MLS or bridgeMLS. The listings presented here may or may not be listed by the Broker/Agent operating this website.
Bought with VictorCulatta






