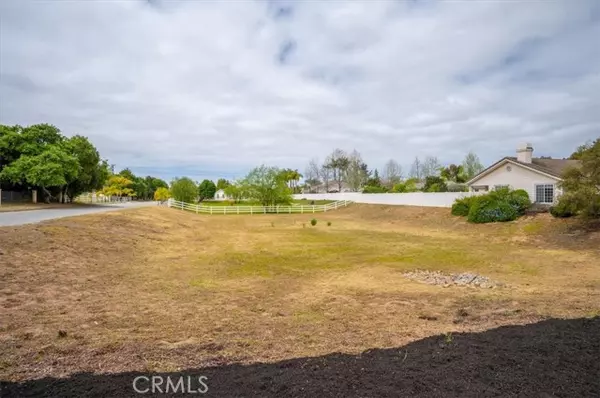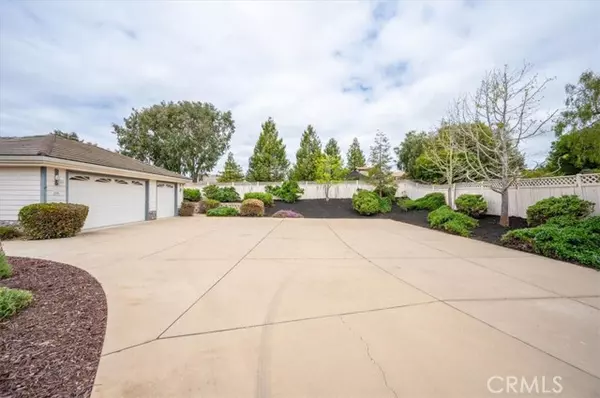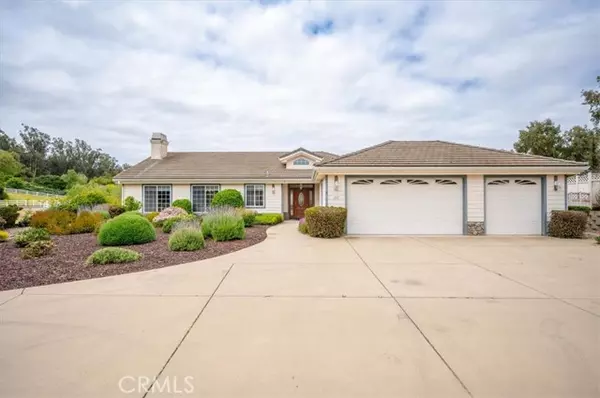$1,275,000
$1,350,000
5.6%For more information regarding the value of a property, please contact us for a free consultation.
640 Sweet Donna Place Nipomo, CA 93444
4 Beds
2.5 Baths
3,145 SqFt
Key Details
Sold Price $1,275,000
Property Type Single Family Home
Sub Type Single Family Residence
Listing Status Sold
Purchase Type For Sale
Square Footage 3,145 sqft
Price per Sqft $405
MLS Listing ID CRPI24084616
Sold Date 08/30/24
Bedrooms 4
Full Baths 2
Half Baths 1
HOA Y/N No
Year Built 2000
Lot Size 1.020 Acres
Acres 1.02
Property Description
This single-story custom home is located on one acre in a desirable Nipomo Neighborhood. There is a large backyard with several fruit trees and has high vinyl fencing for privacy. The large flat basin in front sets the house back from the street. Many uses for this open space. The professionally landscaped yards are low maintenance with drought resistant plants. The house features a three-car finished garage, concrete tile roof and low maintenance stucco enclosed eves. Inside you will enter a spacious entry way with high ceilings that flow throughout the house. The open kitchen has an abundance of natural light with vaulted ceilings that flow into a comfortable family room which has a cozy floor to ceiling river rock fireplace. These vaulted ceilings also flow into the dining and Living room. With four bedrooms and three bathrooms there is room for everyone, including guests that can have their own full bathroom. Three of the bedrooms have carpet and one has hardwood flooring. The remainder of the house has beautiful tile. At the end of the extra wide hallway there are French doors that lead to the spacious primary bedroom. This bedroom has two separate closets including a large walk in. There is abundant natural lighting in this bathroom that features a soaking tub, separate sho
Location
State CA
County San Luis Obispo
Area Listing
Zoning RSF
Interior
Interior Features Family Room, Kitchen/Family Combo, Kitchen Island, Pantry, Central Vacuum
Heating Forced Air, Central
Cooling Ceiling Fan(s), None
Flooring Tile, Carpet, Wood
Fireplaces Type Family Room, Gas
Fireplace Yes
Window Features Double Pane Windows,Screens,Skylight(s)
Laundry Laundry Room, Other, Inside
Exterior
Exterior Feature Sprinklers Automatic
Garage Spaces 3.0
Pool None
Utilities Available Other Water/Sewer, Natural Gas Connected
View Y/N true
View Other
Handicap Access Other, Accessible Doors
Total Parking Spaces 3
Private Pool false
Building
Story 1
Foundation Slab
Water Public, Other
Architectural Style Custom, Ranch
Level or Stories One Story
New Construction No
Schools
School District Lucia Mar Unified
Others
Tax ID 091431022
Read Less
Want to know what your home might be worth? Contact us for a FREE valuation!

Our team is ready to help you sell your home for the highest possible price ASAP

© 2024 BEAR, CCAR, bridgeMLS. This information is deemed reliable but not verified or guaranteed. This information is being provided by the Bay East MLS or Contra Costa MLS or bridgeMLS. The listings presented here may or may not be listed by the Broker/Agent operating this website.
Bought with GloriaContreras






