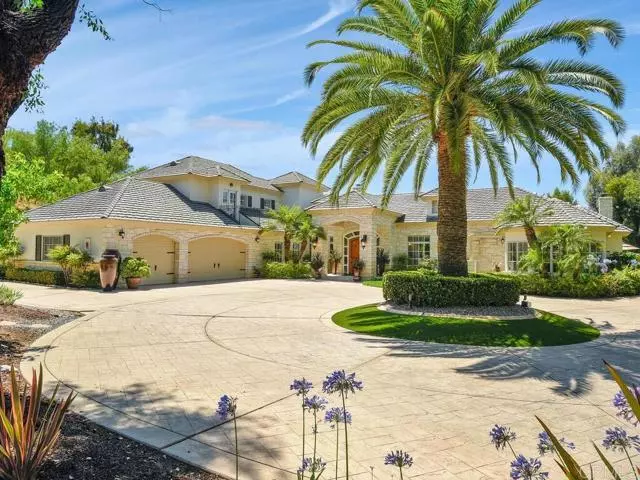$2,300,000
$2,300,000
For more information regarding the value of a property, please contact us for a free consultation.
5737 Lake Vista Drive Bonsall, CA 92003
4 Beds
3.5 Baths
3,926 SqFt
Key Details
Sold Price $2,300,000
Property Type Single Family Home
Sub Type Single Family Residence
Listing Status Sold
Purchase Type For Sale
Square Footage 3,926 sqft
Price per Sqft $585
MLS Listing ID CRNDP2405885
Sold Date 08/30/24
Bedrooms 4
Full Baths 3
Half Baths 1
HOA Fees $140/mo
HOA Y/N Yes
Year Built 1999
Lot Size 2.120 Acres
Acres 2.12
Property Description
Welcome to gated Lake Vista Estates, located in the beautiful hills of Bonsall, California. Enjoy moderate temperatures and ocean breezes - only 13 miles to the Pacific Ocean. This light-filled, Mediterranean home welcomes you with a circular driveway, Austin limestone details and lush landscaping. The large double doors open to a living room with high ceilings, fireplace and view of the salt-water pool. To your right is the expansive dining room with seating for 10 guests. Through a pair of arches, you enter the heart of the home, a recently remodeled kitchen with cream variegated granite counters and painted custom cabinets. The kitchen includes a built-in Sub-Zero freezer and refrigerator, Dacor double ovens, Wolf cooktop and large granite island. To one side of the kitchen is a large eating area and the other a family room with a secret door accessing a sparkling powder room. Multiple glass doors lead to the outside entertaining areas. All bedrooms are located at the other end of the house. The Primary Suite, with double glass doors opening onto the backyard, provides a sunny and relaxing retreat that includes a beautifully remodeled bathroom suite with two vanities, walk-in shower, soaking tub and 2 closets. Also, downstairs is an optional bedroom/office/den with a full bath
Location
State CA
County San Diego
Area Listing
Zoning R-1
Interior
Interior Features Family Room, Breakfast Bar, Stone Counters, Kitchen Island, Updated Kitchen
Heating Central
Cooling Central Air
Flooring Tile, Carpet, Wood
Fireplaces Type Family Room, Living Room, Wood Burning, Other
Fireplace Yes
Window Features Double Pane Windows
Laundry Dryer, Laundry Room, Washer, Other, Electric, Inside
Exterior
Exterior Feature Backyard, Garden, Back Yard, Front Yard
Garage Spaces 5.0
Pool In Ground, Solar Heat, Spa
View Y/N true
View Hills, Valley, Other
Total Parking Spaces 13
Private Pool true
Building
Lot Description Level, Other, Landscape Misc
Story 2
Sewer Public Sewer
Level or Stories Two Story
New Construction No
Schools
School District Bonita Unified
Others
Tax ID 1264422800
Read Less
Want to know what your home might be worth? Contact us for a FREE valuation!

Our team is ready to help you sell your home for the highest possible price ASAP

© 2024 BEAR, CCAR, bridgeMLS. This information is deemed reliable but not verified or guaranteed. This information is being provided by the Bay East MLS or Contra Costa MLS or bridgeMLS. The listings presented here may or may not be listed by the Broker/Agent operating this website.
Bought with DonnaShanahan


