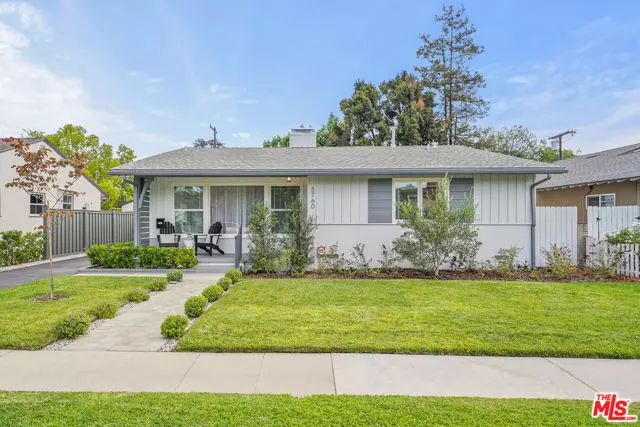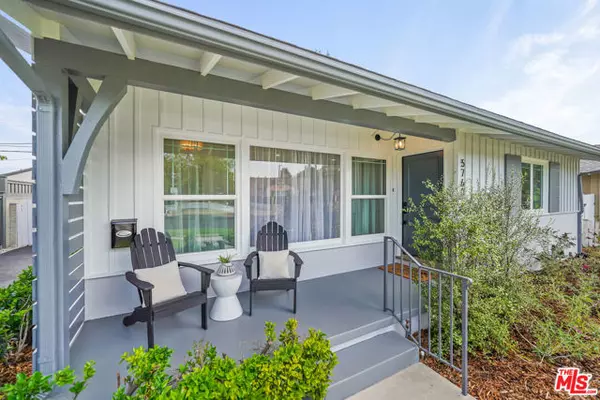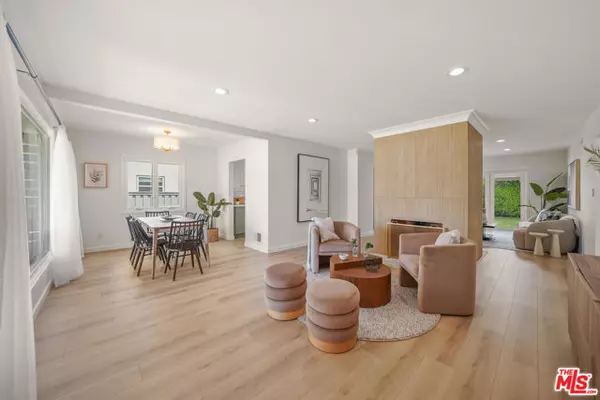$1,297,000
$1,295,000
0.2%For more information regarding the value of a property, please contact us for a free consultation.
5760 Bucknell Avenue Valley Village, CA 91607
3 Beds
1.5 Baths
1,565 SqFt
Key Details
Sold Price $1,297,000
Property Type Single Family Home
Sub Type Single Family Residence
Listing Status Sold
Purchase Type For Sale
Square Footage 1,565 sqft
Price per Sqft $828
MLS Listing ID CL24412677
Sold Date 08/30/24
Bedrooms 3
Full Baths 1
Half Baths 1
HOA Y/N No
Year Built 1952
Lot Size 6,052 Sqft
Acres 0.1389
Property Description
Nestled in the beautiful and charming neighborhood of Valley Village, this newly renovated single family home on spacious lot enjoys an ideal location close to shopping, entertainment, dining, fitness and recreation yet tucked deep enough into the neighborhood and away from the hustle and bustle. This pristine property comes in move-in condition. Partial list of features and improvements include: Newly updated chic kitchen and indulgent baths with new cabinetry, tile, quartz countertops, new stainless steel appliances, frameless shower, new doors and hardware, new flooring throughout, recessed lighting, new closets, new lighting fixtures, redesigned fireplace surround, finished garage/rec room/home gym/production studio, new decking and hardscape, upgraded landscaping, new tankless water heater, upgraded electrical + new 200 amp main panel and service riser, upgraded plumbing, new dual-pane windows, freshly painted inside and out, central heating and air, new front and rear sprinkler and drip systems with auto control, new Moen Flo Smart water monitor, manicured yards, spacious and private rear yard with lush lawn, mature trees & hedges with room for in-ground or Endless pool and/or home expansion, etc. Near movie studios, walk to the fabulous new Noho West Center. Easy access to
Location
State CA
County Los Angeles
Area Listing
Zoning LAR1
Interior
Heating Natural Gas, Central
Cooling Central Air
Flooring Laminate
Fireplaces Type Den, Living Room
Fireplace Yes
Window Features Double Pane Windows,Screens
Appliance Dishwasher, Disposal, Range, Refrigerator
Laundry Laundry Room, Inside
Exterior
Exterior Feature Other
Garage Spaces 2.0
Utilities Available Other Water/Sewer
View Y/N false
View None
Total Parking Spaces 5
Private Pool false
Building
Lot Description Other
Story 1
Foundation Raised
Water Other
Architectural Style Ranch
Level or Stories One Story
New Construction No
Others
Tax ID 2339006031
Read Less
Want to know what your home might be worth? Contact us for a FREE valuation!

Our team is ready to help you sell your home for the highest possible price ASAP

© 2024 BEAR, CCAR, bridgeMLS. This information is deemed reliable but not verified or guaranteed. This information is being provided by the Bay East MLS or Contra Costa MLS or bridgeMLS. The listings presented here may or may not be listed by the Broker/Agent operating this website.
Bought with AnthonyRidino






