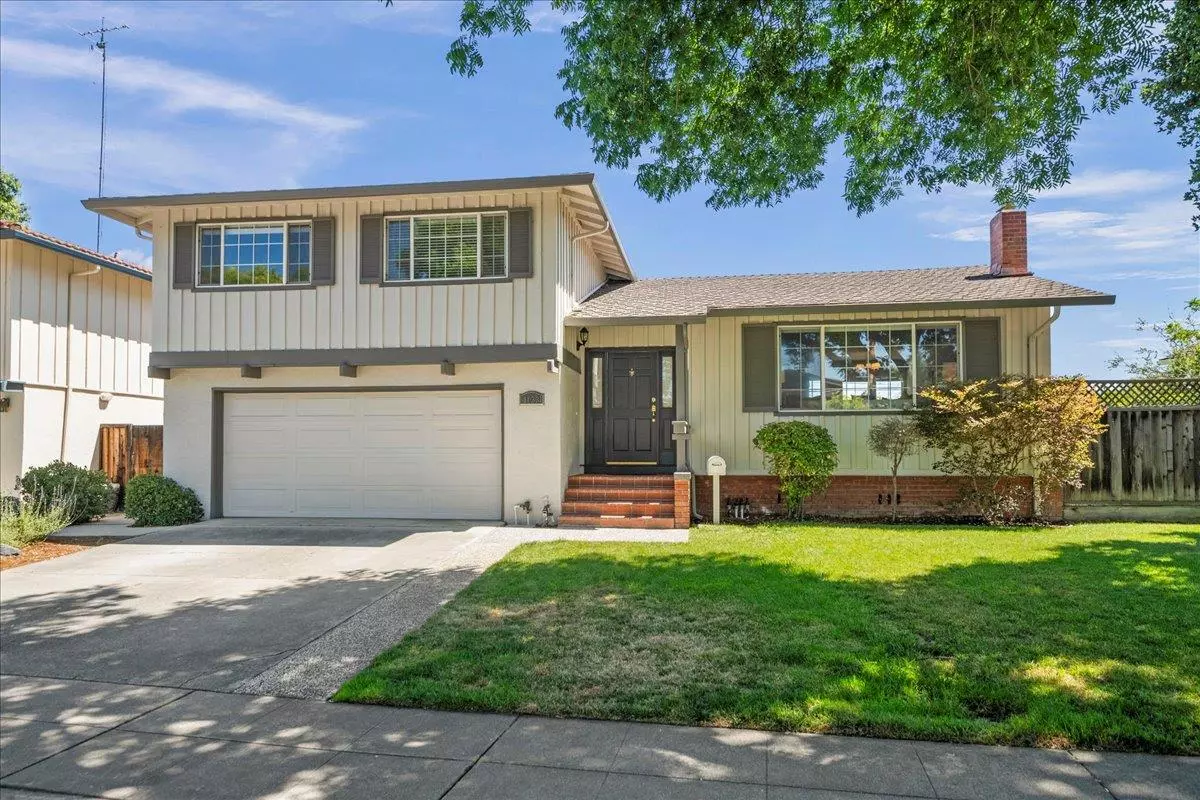$2,860,000
$2,890,000
1.0%For more information regarding the value of a property, please contact us for a free consultation.
1033 W Knickerbocker Drive Sunnyvale, CA 94087
3 Beds
3 Baths
1,784 SqFt
Key Details
Sold Price $2,860,000
Property Type Single Family Home
Sub Type Single Family Residence
Listing Status Sold
Purchase Type For Sale
Square Footage 1,784 sqft
Price per Sqft $1,603
MLS Listing ID ML81971255
Sold Date 08/29/24
Bedrooms 3
Full Baths 3
HOA Y/N No
Year Built 1962
Lot Size 6,534 Sqft
Acres 0.15
Property Description
Discover the perfect blend of classic charm and modern elegance in this gorgeous home featuring a recently remodeled kitchen with oak cabinetry, stainless steel appliances, recess lighting, tile flooring and marble backsplash, remodeled baths, a separate family room/ bonus room with full bath with French windows leading to a 100 sqft permitted sunroom., plus an art studio in the beautifully landscaped backyard. This residence includes spacious decking and a large patio for intimate gatherings. Spacious living room with fireplace, hardwood floors, new copper plumbing, new sewage line, newer paint inside and outside, inside laundry with washer and dryer, double-paned windows, skylight. raised panel interior and closet door with organizer, Over $100 K spent for recent upgrades. Centrally located within walking distance to Mango and De Anza parks, nationally ranked schools, Cherry Chase Elementary, Sunnyvale Middle, Homestead High, and high-tech hubs.
Location
State CA
County Santa Clara
Area Listing
Zoning R0
Interior
Interior Features Dining Ell, Family Room, Solarium, Eat-in Kitchen
Heating Forced Air
Cooling None
Flooring Hardwood, Tile
Fireplaces Number 1
Fireplaces Type Living Room
Fireplace Yes
Appliance Dishwasher, Electric Range, Disposal, Microwave, Oven
Exterior
Garage Spaces 2.0
Private Pool false
Building
Story 2
Sewer Public Sewer
Water Public
Level or Stories Two Story
New Construction No
Schools
School District Fremont Union
Others
Tax ID 19830037
Read Less
Want to know what your home might be worth? Contact us for a FREE valuation!

Our team is ready to help you sell your home for the highest possible price ASAP

© 2025 BEAR, CCAR, bridgeMLS. This information is deemed reliable but not verified or guaranteed. This information is being provided by the Bay East MLS or Contra Costa MLS or bridgeMLS. The listings presented here may or may not be listed by the Broker/Agent operating this website.
Bought with StevenWen


