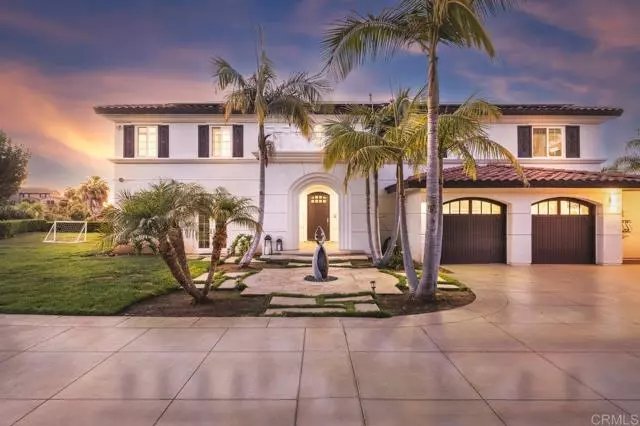$2,911,000
$3,000,000
3.0%For more information regarding the value of a property, please contact us for a free consultation.
6129 Villa Medici Bonsall, CA 92003
5 Beds
4.5 Baths
6,198 SqFt
Key Details
Sold Price $2,911,000
Property Type Single Family Home
Sub Type Single Family Residence
Listing Status Sold
Purchase Type For Sale
Square Footage 6,198 sqft
Price per Sqft $469
MLS Listing ID CRNDP2405266
Sold Date 08/29/24
Bedrooms 5
Full Baths 4
Half Baths 1
HOA Y/N No
Year Built 2004
Lot Size 4.650 Acres
Acres 4.65
Property Description
Welcome to this exquisite estate on one parcel, a true masterpiece of luxury and comfort. Built in 2003, this stunning property offers 6,198 square feet of living space on a sprawling 4.65-acre lot. Featuring 5 bedrooms and 4.5 baths, this home is designed to cater to your every need. Upon entering, you are greeted by an impressive foyer with a stunning crystal chandelier and a grand staircase wrapped in lavish black and white carpet. Soaring ceilings and walls of windows fill the home with natural light, highlighting the travertine flooring throughout. The sophisticated formal living and dining areas are separated by a dual-sided fireplace, perfect for intimate gatherings. The chef's kitchen is a culinary dream, equipped with professional-grade stainless steel appliances, a marble-topped center island, counter seating, and custom millwork. Adjacent to the kitchen, a cozy family room with a fireplace provides a warm and inviting space for relaxation. The master retreat is a sanctuary, featuring a sitting room with a fireplace, a private terrace, and a luxurious travertine bath adorned with stately columns, a jetted tub, individual granite-top vanities, and a walk-in closet. The second-story wing offers a secondary family room and three additional bedrooms, providing ample space f
Location
State CA
County San Diego
Area Listing
Zoning R-1:
Interior
Interior Features Family Room, Kitchen/Family Combo, Office, Breakfast Bar, Stone Counters, Kitchen Island, Pantry, Updated Kitchen
Heating Forced Air, Propane, Central, Fireplace(s)
Cooling Central Air, Zoned
Fireplaces Type Dining Room, Family Room, Living Room
Fireplace Yes
Window Features Double Pane Windows
Appliance Dishwasher, Double Oven, Disposal, Microwave, Refrigerator, Trash Compactor, Water Filter System
Laundry Gas Dryer Hookup, Other
Exterior
Exterior Feature Other
Garage Spaces 4.0
Pool Gunite, In Ground, Spa
Utilities Available Other Water/Sewer
View Y/N true
View Canyon, Hills, Mountain(s), Valley
Handicap Access Other
Total Parking Spaces 4
Private Pool true
Building
Lot Description Agricultural, Other
Story 2
Foundation Concrete Perimeter
Water Other
Level or Stories Two Story
New Construction No
Schools
School District Bonita Unified
Others
Tax ID 1275900100
Read Less
Want to know what your home might be worth? Contact us for a FREE valuation!

Our team is ready to help you sell your home for the highest possible price ASAP

© 2024 BEAR, CCAR, bridgeMLS. This information is deemed reliable but not verified or guaranteed. This information is being provided by the Bay East MLS or Contra Costa MLS or bridgeMLS. The listings presented here may or may not be listed by the Broker/Agent operating this website.
Bought with EdgarLagunas


