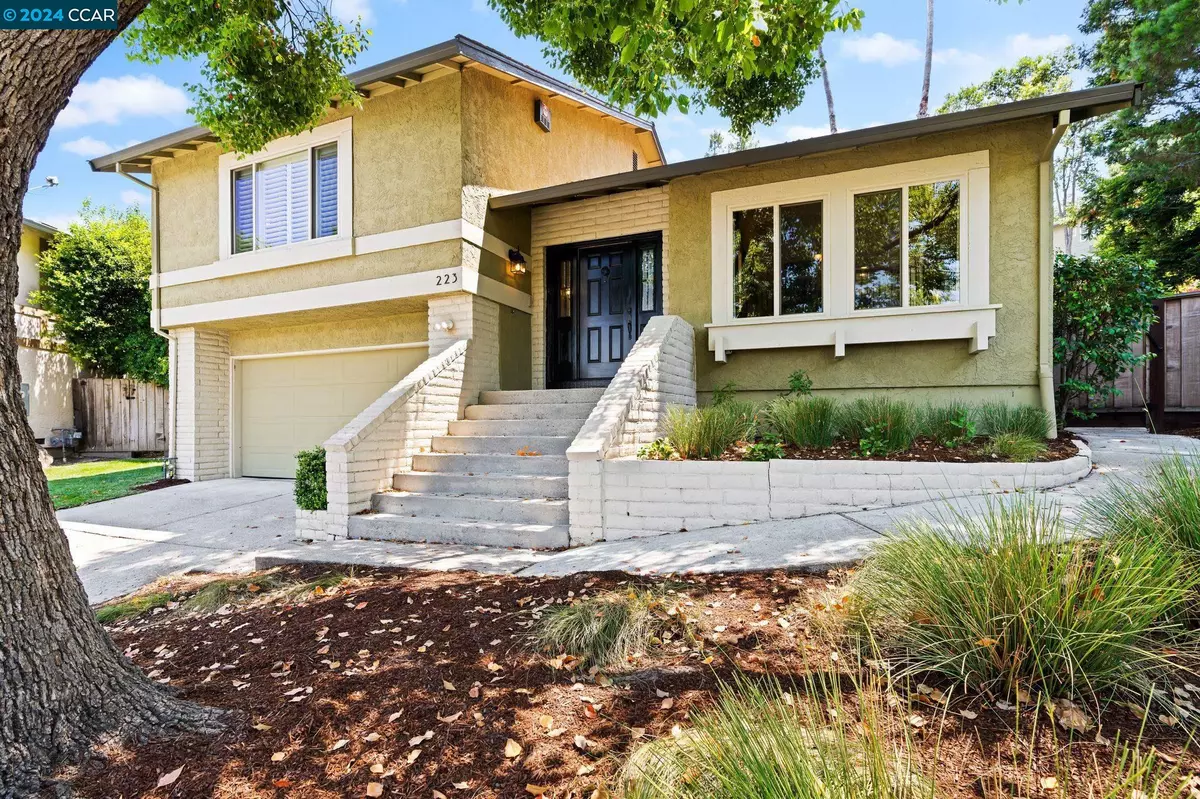$1,100,000
$1,150,000
4.3%For more information regarding the value of a property, please contact us for a free consultation.
223 Saint Germain Ln Pleasant Hill, CA 94523
3 Beds
2 Baths
1,769 SqFt
Key Details
Sold Price $1,100,000
Property Type Single Family Home
Sub Type Single Family Residence
Listing Status Sold
Purchase Type For Sale
Square Footage 1,769 sqft
Price per Sqft $621
Subdivision Diablo Vally Est
MLS Listing ID 41066254
Sold Date 08/30/24
Bedrooms 3
Full Baths 2
HOA Fees $20/ann
HOA Y/N Yes
Year Built 1980
Lot Size 6,300 Sqft
Acres 0.15
Property Description
Open Sat & Sun 1-4pm. Experience this beautifully updated and remodeled home nestled on a peaceful cul-de-sac in Diablo Valley Estates. This residence boasts custom features and meticulous attention to detail throughout. Highlights include a newly painted front door, a stylish wine bar complete with built-in wine fridge and granite counters, and an updated gas fireplace with mantle and glass doors. Crown molding, plantation shutters, and soaring ceilings add sophistication, while the gourmet kitchen features granite counters, white cabinets and newer stainless steel appliances. Luxuriate in the master bath with granite counters, custom cabinetry and brand new frameless shower door, and enjoy the central bath with sandstone granite counters. Outside, the serene rear yard offers views of open space, featuring a patio, new landscaping with top-of-the-line smart irrigation system, fruit trees, low maintenance play area, fire pit area, and garden. Additional bonuses include a versatile office/bonus room (not in sq footage) and ample storage off the garage. NEW energy efficient and quiet HVAC system, this home presents a rare opportunity for peaceful, contemporary living in a coveted location in Pleasant Hill that is a close distance to Hidden Lakes Park and highly rated schools.
Location
State CA
County Contra Costa
Area Listing
Rooms
Basement Crawl Space
Interior
Interior Features Bonus/Plus Room, Family Room, Formal Dining Room, Kitchen/Family Combo, Breakfast Bar, Stone Counters, Updated Kitchen
Heating Forced Air, Heat Pump
Cooling Ceiling Fan(s), Central Air, Heat Pump
Flooring Hardwood, Tile
Fireplaces Number 1
Fireplaces Type Family Room, Gas
Fireplace Yes
Window Features Window Coverings
Appliance Dishwasher, Double Oven, Electric Range, Disposal, Microwave, Oven, Refrigerator, Dryer, Washer, Gas Water Heater
Laundry Dryer, Laundry Closet, Washer
Exterior
Exterior Feature Backyard, Garden, Back Yard, Front Yard, Garden/Play, Side Yard, Sprinklers Automatic, Landscape Back, Landscape Front, Low Maintenance
Garage Spaces 2.0
Pool None
Utilities Available All Public Utilities
Private Pool false
Building
Lot Description Cul-De-Sac, Level, Front Yard, Landscape Back, Landscape Front
Story 2
Foundation Raised
Sewer Public Sewer
Water Public
Architectural Style Contemporary
Level or Stories Two Story
New Construction Yes
Schools
School District Mount Diablo (925) 682-8000
Others
Tax ID 1547310043
Read Less
Want to know what your home might be worth? Contact us for a FREE valuation!

Our team is ready to help you sell your home for the highest possible price ASAP

© 2024 BEAR, CCAR, bridgeMLS. This information is deemed reliable but not verified or guaranteed. This information is being provided by the Bay East MLS or Contra Costa MLS or bridgeMLS. The listings presented here may or may not be listed by the Broker/Agent operating this website.
Bought with EliBeyder



