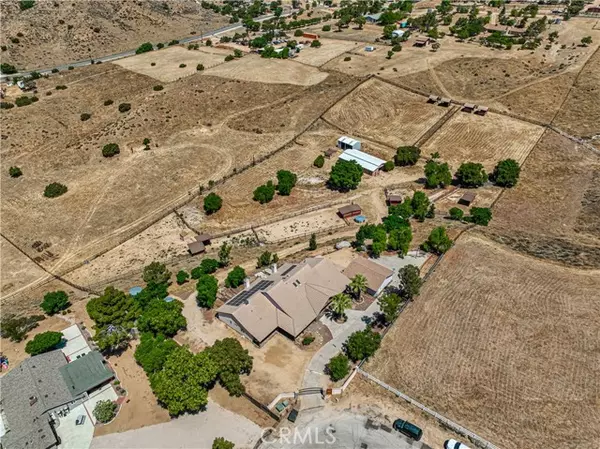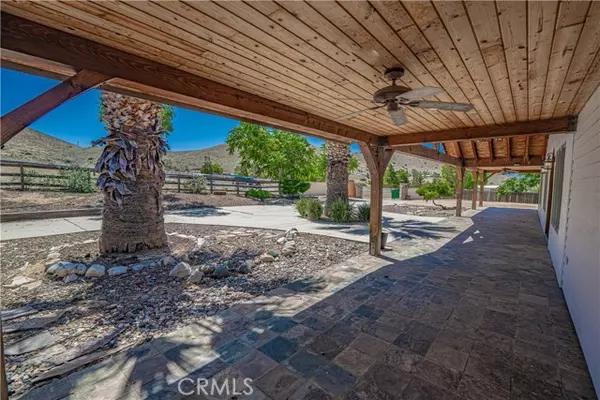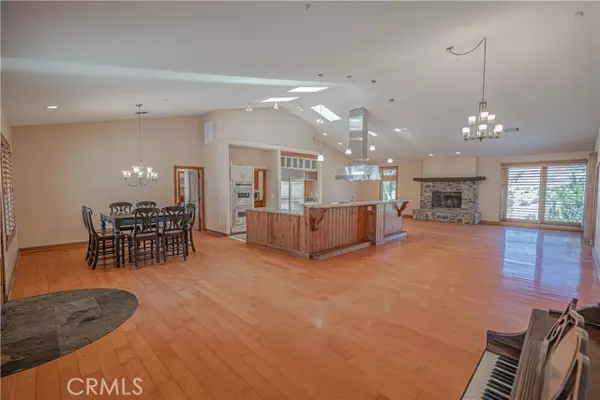$1,100,000
$1,150,000
4.3%For more information regarding the value of a property, please contact us for a free consultation.
4455 Pelona Canyon Road Acton, CA 93510
5 Beds
4 Baths
3,940 SqFt
Key Details
Sold Price $1,100,000
Property Type Single Family Home
Sub Type Single Family Residence
Listing Status Sold
Purchase Type For Sale
Square Footage 3,940 sqft
Price per Sqft $279
MLS Listing ID CRSR24132726
Sold Date 08/29/24
Bedrooms 5
Full Baths 4
HOA Y/N No
Year Built 2001
Lot Size 4.990 Acres
Acres 4.9895
Property Description
Sprawling Single-Story Equestrian Estate on 5 Usable Acres. Welcome to your dream home! This expansive single-story property sits on 5 fully usable acres and boasts an open floor plan featuring 5 bedrooms, including a large room with a private bathroom and entry—ideal for next-gen living or guest quarters. The main living area impresses with high vaulted ceilings and an inviting great room with a wood-burning fireplace. The chef’s kitchen is a culinary delight, equipped with skylights, a large bar-top island, stainless Sub-Zero refrigerator, Viking cooktop & double oven, Brazilian granite counters, and a spacious walk-in butler's pantry with a sink and dishwasher. Entertain in style in the formal dining room, or enjoy casual meals in the breakfast nook. The primary suite is a luxurious retreat with a stone fireplace, a large walk-in closet, and an en suite bathroom featuring wood wainscoting, dual vanities, a large jetted tub, and a dual-head walk-in shower. This high-quality custom home boasts exceptional craftsmanship with 2x6 exterior construction, TechShield radiant barrier in the roof, Eagle roof materials, and radiant heat hardwood floors throughout. The elegance continues with hand-scraped white oak double arched doors, Bruce hardwood maple cherry wide plank flooring,
Location
State CA
County Los Angeles
Area Listing
Zoning LCA1
Interior
Interior Features Bonus/Plus Room, Stone Counters
Heating Natural Gas, Solar, Central
Cooling Central Air, Other
Fireplaces Type Family Room
Fireplace Yes
Appliance Double Oven, Gas Range, Gas Water Heater
Laundry Laundry Room
Exterior
Exterior Feature Other
Garage Spaces 3.0
Pool None
Utilities Available Other Water/Sewer
View Y/N true
View Canyon, Mountain(s), Valley
Handicap Access Other
Total Parking Spaces 3
Private Pool false
Building
Lot Description Cul-De-Sac, Other
Story 1
Foundation Slab
Water Well, Other
Level or Stories One Story
New Construction No
Schools
School District Acton-Agua Dulce Unified
Others
Tax ID 3217013028
Read Less
Want to know what your home might be worth? Contact us for a FREE valuation!

Our team is ready to help you sell your home for the highest possible price ASAP

© 2024 BEAR, CCAR, bridgeMLS. This information is deemed reliable but not verified or guaranteed. This information is being provided by the Bay East MLS or Contra Costa MLS or bridgeMLS. The listings presented here may or may not be listed by the Broker/Agent operating this website.
Bought with GraceElias







