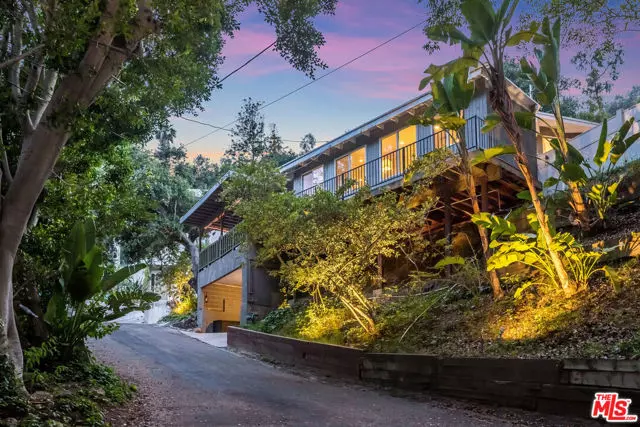$1,670,000
$1,995,000
16.3%For more information regarding the value of a property, please contact us for a free consultation.
2701 Jalmia Drive Los Angeles, CA 90046
4 Beds
3 Baths
2,505 SqFt
Key Details
Sold Price $1,670,000
Property Type Single Family Home
Sub Type Single Family Residence
Listing Status Sold
Purchase Type For Sale
Square Footage 2,505 sqft
Price per Sqft $666
MLS Listing ID CL24401645
Sold Date 08/28/24
Bedrooms 4
Full Baths 3
HOA Y/N No
Year Built 1950
Lot Size 0.271 Acres
Acres 0.2713
Property Description
Excellent opportunity to create your dream home in the Hollywood Hills. Nestled on a private, expansive lot in a celebrity cul-de-sac within highly desirable lower Nichols Canyon, this unique, well-cared-for property offers the perfect scenario for the dreamer who wants to stamp their love and creativity on their ideal home or for the investor seeking a cosmetic flip with incredible upside potential. The spacious home features two large primary bedrooms, two additional bedrooms, an office, a large open kitchen with plenty of room for an island, a large living room, and a cozy family room with vaulted ceilings. On an almost 12,000 Sq Ft lot, this property provides multiple outdoor areas to enjoy, entertain, and expand upon. Additional features include two bonus rooms, great for office or gym, an enclosed carport, and a wide driveway that offers ample parking for guests. This hillside retreat is surrounded by trees and the tranquil sounds of a babbling creek that runs through the property, in an unbeatable location, close to dining, shopping, Runyon Canyon, a 5-minute walk to the Trebek trail, and only three miles from The Grove. Whether you're a creative spirit looking for a space to call home or an investor with an eye for potential, this property offers endless possibilities. It
Location
State CA
County Los Angeles
Area Listing
Zoning LARE
Interior
Interior Features Den, Family Room
Heating Central
Cooling Central Air
Flooring Wood
Fireplaces Type Den, Living Room
Fireplace Yes
Window Features Double Pane Windows
Appliance Dishwasher, Gas Range, Microwave, Refrigerator
Laundry Dryer, Laundry Room, Washer
Exterior
Exterior Feature Backyard, Back Yard, Front Yard, Other
Pool None
View Y/N true
View Hills, Trees/Woods, Other
Total Parking Spaces 2
Private Pool false
Building
Story 1
Architectural Style Traditional
Level or Stories One Story
New Construction No
Others
Tax ID 5569009002
Read Less
Want to know what your home might be worth? Contact us for a FREE valuation!

Our team is ready to help you sell your home for the highest possible price ASAP

© 2024 BEAR, CCAR, bridgeMLS. This information is deemed reliable but not verified or guaranteed. This information is being provided by the Bay East MLS or Contra Costa MLS or bridgeMLS. The listings presented here may or may not be listed by the Broker/Agent operating this website.
Bought with ArbiDerian


