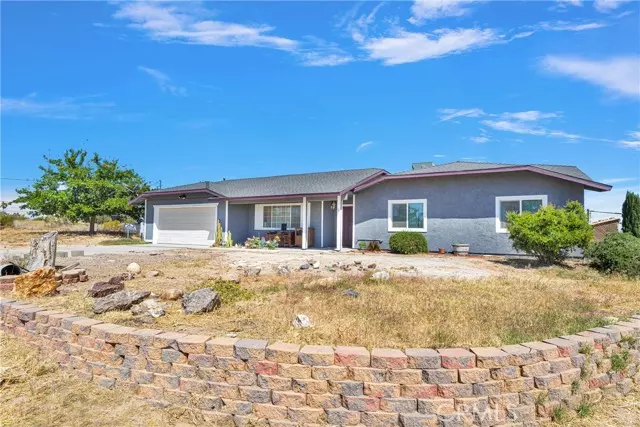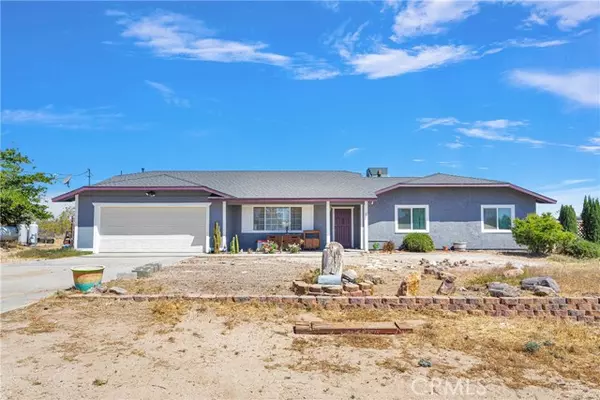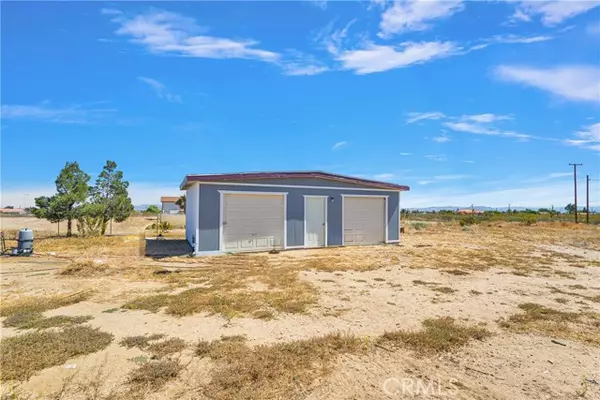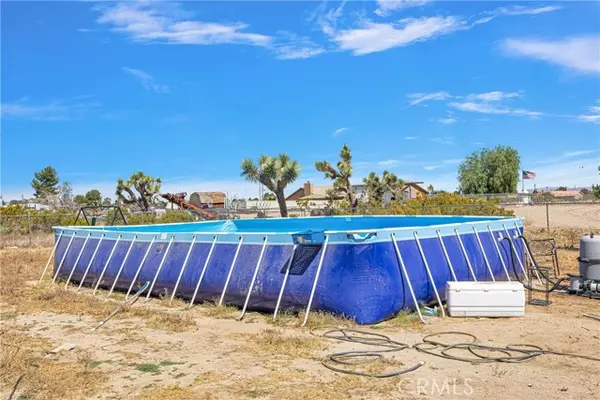$430,000
$430,000
For more information regarding the value of a property, please contact us for a free consultation.
5248 Del Rosa Road Phelan, CA 92371
3 Beds
2 Baths
1,807 SqFt
Key Details
Sold Price $430,000
Property Type Single Family Home
Sub Type Single Family Residence
Listing Status Sold
Purchase Type For Sale
Square Footage 1,807 sqft
Price per Sqft $237
MLS Listing ID CRHD24109105
Sold Date 08/26/24
Bedrooms 3
Full Baths 2
HOA Y/N No
Year Built 1989
Lot Size 2.500 Acres
Acres 2.5
Property Description
Come take a look at this WONDERFUL HOME centrally located in Phelan. The possibilities are endless with what you can do on this 2 1/2 acre property. Perfect for entertaining family and friends or simply relaxing by yourself getting lost in the desert/mountain views. The home features 3 bedrooms & 2 bathrooms with a very spacious BONUS ROOM that can be used for an office, workout room, study, or a play area for kids. The large Primary bedroom has its own bathroom and two closets with one being a walk in. The attached two car garage has a work area with a steel plate on top. Upgraded hallway bathroom vanity. Also, on the property located in the back of the yard is an extra garage or workshop that was built in great workmanship. Here in Phelan, you'll get the opportunity to experience all seasons. Snow in the winter with a great view of the mountains but the best season will be the summer with the huge 18 by 31 foot pool with an upgraded pump that is all under three years. Upgraded windows, RV Parking. Horse property. Conveniently located near shopping centers, schools, restaurants, and parks. Please do not hesitate to schedule your appointment to see your future home in person.
Location
State CA
County San Bernardino
Area Listing
Zoning PH/R
Interior
Heating Central
Cooling Ceiling Fan(s), Central Air
Flooring Carpet
Fireplaces Type Living Room
Fireplace Yes
Window Features Double Pane Windows
Appliance Dishwasher, Refrigerator
Laundry In Garage
Exterior
Exterior Feature Backyard, Back Yard, Front Yard
Garage Spaces 2.0
Pool Above Ground
Utilities Available Other Water/Sewer
View Y/N true
View Mountain(s), Other
Total Parking Spaces 2
Private Pool true
Building
Story 1
Water Public, Other
Level or Stories One Story
New Construction No
Schools
School District Snowline Joint Unified
Others
Tax ID 3069341270000
Read Less
Want to know what your home might be worth? Contact us for a FREE valuation!

Our team is ready to help you sell your home for the highest possible price ASAP

© 2024 BEAR, CCAR, bridgeMLS. This information is deemed reliable but not verified or guaranteed. This information is being provided by the Bay East MLS or Contra Costa MLS or bridgeMLS. The listings presented here may or may not be listed by the Broker/Agent operating this website.
Bought with KeithHenderson






