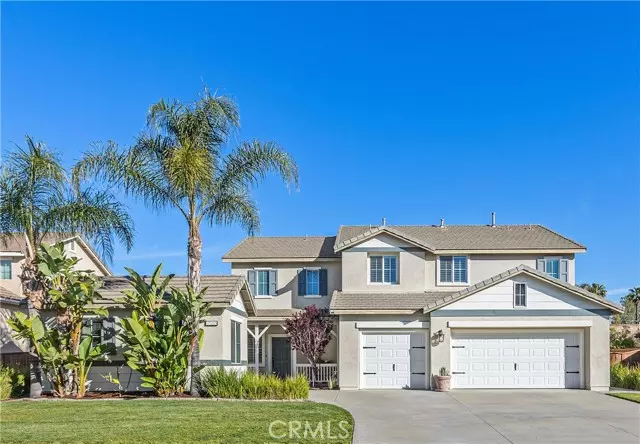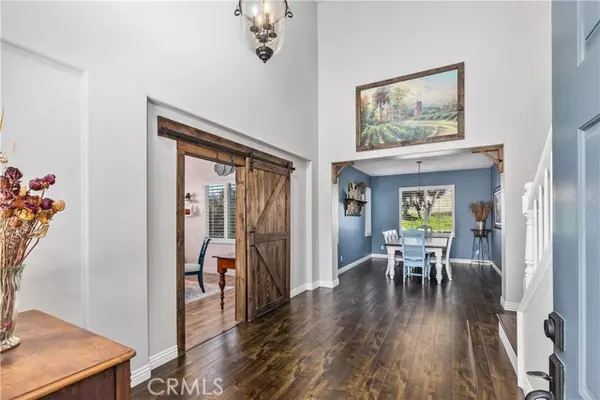$945,000
$969,900
2.6%For more information regarding the value of a property, please contact us for a free consultation.
17565 Cedarwood Drive Riverside, CA 92503
4 Beds
3.5 Baths
3,520 SqFt
Key Details
Sold Price $945,000
Property Type Single Family Home
Sub Type Single Family Residence
Listing Status Sold
Purchase Type For Sale
Square Footage 3,520 sqft
Price per Sqft $268
MLS Listing ID CRIG24078936
Sold Date 08/26/24
Bedrooms 4
Full Baths 3
Half Baths 1
HOA Fees $173/mo
HOA Y/N Yes
Year Built 2003
Lot Size 9,583 Sqft
Acres 0.22
Property Description
Welcome to your dream home in the gated community of Victoria Grove, where traditional luxury meets farmhouse charm. This beautiful turnkey home offers 4 bedrooms, an office, and a private guest house. As you step inside you are greeted by expansive ceilings and dark wood LVP flooring that leads to the large formal dining area. The first-floor office offers a barn door for privacy, vaulted ceiling, large windows with plantation shutters with views of the backyard. Entering the heart of the home, the kitchen has been thoughtfully redesigned with a large 8-foot dark walnut island, quartz countertops, custom painted cabinets, farmhouse sink, LG stainless steel appliances and stainless range hood. The open concept kitchen seamlessly flows into the family room, with an updated fireplace featuring a over 200-year-old barnwood mantel, plantation shutters and shiplap-lined entertainment inset creates a cozy ambiance. The second floor includes a spacious primary suite with vaulted ceilings, large windows with breathtaking views of the community park and distant mountains, and the luxurious en-suite bathroom has recently been renovated including a large walk-in shower. This retreat promises serenity and comfort. Three additional bedrooms and a hall bathroom upstairs offer versatility and s
Location
State CA
County Riverside
Area Listing
Zoning SP Z
Rooms
Other Rooms Guest House
Interior
Interior Features Family Room, In-Law Floorplan, Kitchen/Family Combo, Office, Breakfast Bar, Stone Counters, Kitchen Island, Pantry, Updated Kitchen
Heating Central, Fireplace(s)
Cooling Ceiling Fan(s), Central Air, Wall/Window Unit(s)
Flooring Laminate, Tile, Carpet
Fireplaces Type Family Room, Other
Fireplace Yes
Window Features Screens
Appliance Dishwasher, Disposal, Microwave, Refrigerator, Water Filter System, Gas Water Heater
Laundry Gas Dryer Hookup, Laundry Room, Inside
Exterior
Exterior Feature Backyard, Back Yard, Front Yard, Other
Garage Spaces 3.0
Pool Spa
Utilities Available Sewer Connected, Cable Available, Natural Gas Connected
View Y/N true
View Greenbelt, Mountain(s)
Total Parking Spaces 3
Private Pool false
Building
Lot Description Other, Landscape Misc
Story 2
Foundation Slab
Sewer Public Sewer
Water Public
Level or Stories Two Story
New Construction No
Schools
School District Riverside Unified
Others
Tax ID 270230046
Read Less
Want to know what your home might be worth? Contact us for a FREE valuation!

Our team is ready to help you sell your home for the highest possible price ASAP

© 2024 BEAR, CCAR, bridgeMLS. This information is deemed reliable but not verified or guaranteed. This information is being provided by the Bay East MLS or Contra Costa MLS or bridgeMLS. The listings presented here may or may not be listed by the Broker/Agent operating this website.
Bought with KatherineJankowski






