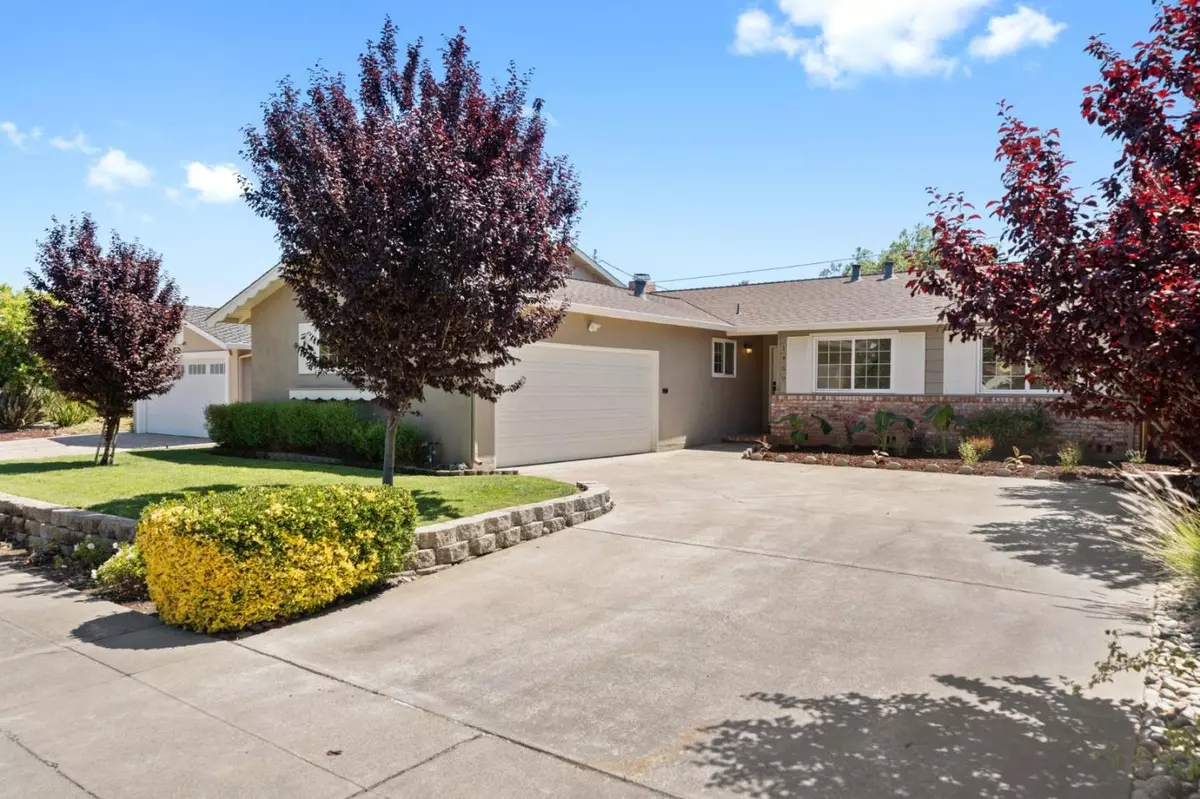$3,050,000
$2,498,000
22.1%For more information regarding the value of a property, please contact us for a free consultation.
1450 Bittern Drive Sunnyvale, CA 94087
4 Beds
2 Baths
1,540 SqFt
Key Details
Sold Price $3,050,000
Property Type Single Family Home
Sub Type Single Family Residence
Listing Status Sold
Purchase Type For Sale
Square Footage 1,540 sqft
Price per Sqft $1,980
MLS Listing ID ML81974255
Sold Date 08/26/24
Bedrooms 4
Full Baths 2
HOA Y/N No
Year Built 1962
Lot Size 6,098 Sqft
Acres 0.14
Property Description
Remodeled and move-in ready, this ranch home is located in the heart of Sunnyvale and offers 4 bedrooms and 2 remodeled bathrooms in 1,540 sq. ft. situated on a spacious lot of over 6,000 sq. ft. Enjoy relaxing in one of the bright and spacious rooms, such as the living room which opens to the expansive, completely renovated kitchen with new cabinets, quartz counters and backsplash, stainless steel appliances, recessed lighting, tile floors, and large peninsula with breakfast bar lit by designer pendant lighting. The dining area accommodates a table to seat at least 8 under a new chandelier. The primary suite includes dual closets and a fully renovated bath with designer vanity and mirror, plus enlarged shower. The 3 other bedrooms with new overhead lighting share a refreshed hall bath with quartz counters, vessel sinks, and shower over tub. A 2-car attached garage has epoxy floor and storage space. Enjoy summer evenings on the back patio or the new back lawn. Students attend Stocklmeir Elementary, which is just a few blocks away, as well as Cupertino Middle and Fremont High. Enjoy tennis, basketball, baseball, and picnicking at nearby Ortega Park. Mere minutes to Apple Park, as well as Highways 280 and 85 to easily traverse Silicon Valley. A perfect home in an amazing location!
Location
State CA
County Santa Clara
Area Listing
Zoning R0
Interior
Interior Features Breakfast Bar, Eat-in Kitchen, Smart Thermostat
Heating Forced Air
Flooring Hardwood, Tile
Fireplaces Number 1
Fireplaces Type Living Room, Wood Burning
Fireplace Yes
Window Features Double Pane Windows
Appliance Dishwasher, Disposal, ENERGY STAR Qualified Appliances
Laundry Dryer, In Garage, Washer
Exterior
Exterior Feature Back Yard
Garage Spaces 2.0
Private Pool false
Building
Lot Description Regular
Story 1
Sewer Public Sewer
Water Public
Architectural Style Ranch
Level or Stories One Story
New Construction No
Schools
School District Fremont Union
Others
Tax ID 30925042
Read Less
Want to know what your home might be worth? Contact us for a FREE valuation!

Our team is ready to help you sell your home for the highest possible price ASAP

© 2025 BEAR, CCAR, bridgeMLS. This information is deemed reliable but not verified or guaranteed. This information is being provided by the Bay East MLS or Contra Costa MLS or bridgeMLS. The listings presented here may or may not be listed by the Broker/Agent operating this website.
Bought with Chandani Group


