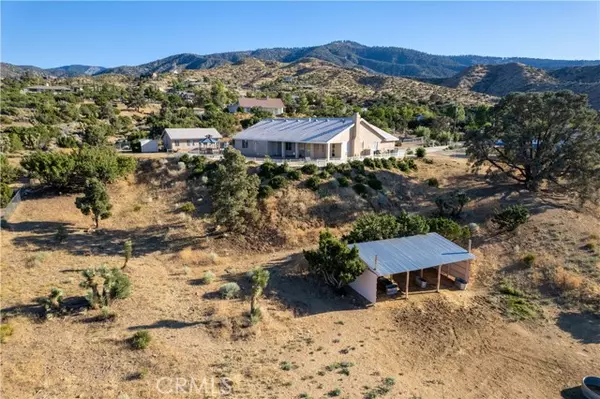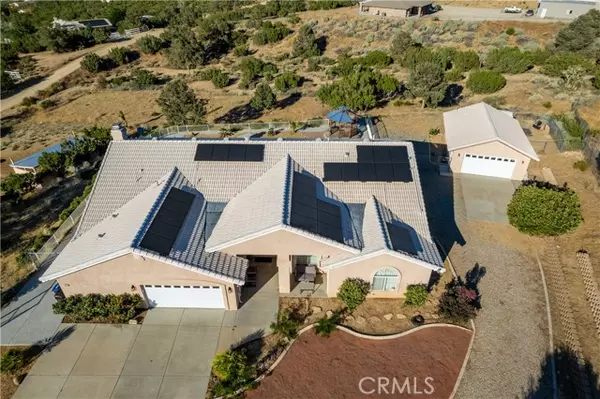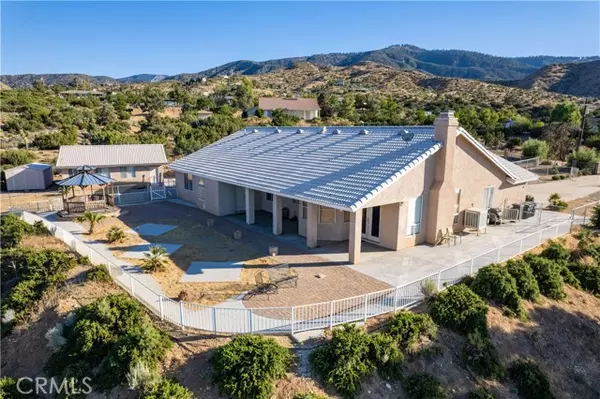$475,000
$490,000
3.1%For more information regarding the value of a property, please contact us for a free consultation.
9075 E Primavera Road Pinon Hills, CA 92372
3 Beds
2.5 Baths
3,206 SqFt
Key Details
Sold Price $475,000
Property Type Single Family Home
Sub Type Single Family Residence
Listing Status Sold
Purchase Type For Sale
Square Footage 3,206 sqft
Price per Sqft $148
MLS Listing ID CRHD24138114
Sold Date 08/21/24
Bedrooms 3
Full Baths 2
Half Baths 1
HOA Y/N No
Year Built 2002
Lot Size 2.900 Acres
Acres 2.9
Property Description
Beautiful home in Pinon Hills, CA, make this home your own! It features a 3 bedroom 3 bath 3206 square foot home built in 2002. With a lovely front porch. When you enter into this home you will be welcomed by a spacious entry way, on your right you will find a formal Living Room, to your left a spacious open floor plan to the kitchen and family room with fireplace. Jack and Jill Bathroom, the master bedroom has access to outside patio for summer Barbeques. You are also nearby Hwy 2 that takes you right into the Wrightwood Mountains where you can enjoy plenty of recreational activities. you have the pleasure of both desert and mountains at your feet!! There is a fantastic view of the desert all around you, and so much more! There are nearby Churches, Markets, Gas stations, convenience stores, hair & nail salons, medical clinics, Post Office, Fire Station!! We have Farmers Market in the summer. There is so much to see and do when you come to personally experience this beautiful community!!! Let your senses feel and enjoy!!!
Location
State CA
County San Bernardino
Area Listing
Zoning RS
Interior
Interior Features Kitchen/Family Combo, Tile Counters, Kitchen Island, Pantry
Heating Baseboard, Solar, Propane, Central
Cooling Ceiling Fan(s), Central Air, Other, Whole House Fan
Flooring Vinyl, Carpet
Fireplaces Type Family Room
Fireplace Yes
Window Features Double Pane Windows,Skylight(s)
Appliance Refrigerator, Self Cleaning Oven
Laundry Dryer, Laundry Closet, Washer
Exterior
Exterior Feature Backyard, Back Yard, Front Yard, Other
Garage Spaces 4.0
Pool None
Utilities Available Other Water/Sewer, Cable Available
View Y/N true
View City Lights, Mountain(s), Trees/Woods, Other
Handicap Access Other
Total Parking Spaces 4
Private Pool false
Building
Lot Description Sloped Down, Other
Story 1
Foundation Concrete Perimeter
Water Public, Other
Architectural Style Traditional
Level or Stories One Story
New Construction No
Schools
School District Snowline Joint Unified
Others
Tax ID 0311176370000
Read Less
Want to know what your home might be worth? Contact us for a FREE valuation!

Our team is ready to help you sell your home for the highest possible price ASAP

© 2024 BEAR, CCAR, bridgeMLS. This information is deemed reliable but not verified or guaranteed. This information is being provided by the Bay East MLS or Contra Costa MLS or bridgeMLS. The listings presented here may or may not be listed by the Broker/Agent operating this website.
Bought with TheresaShellenbarger






