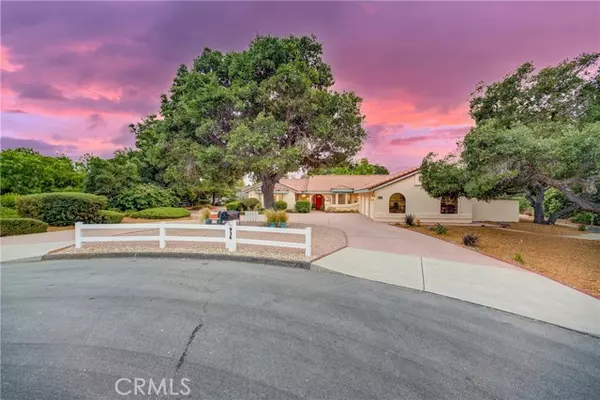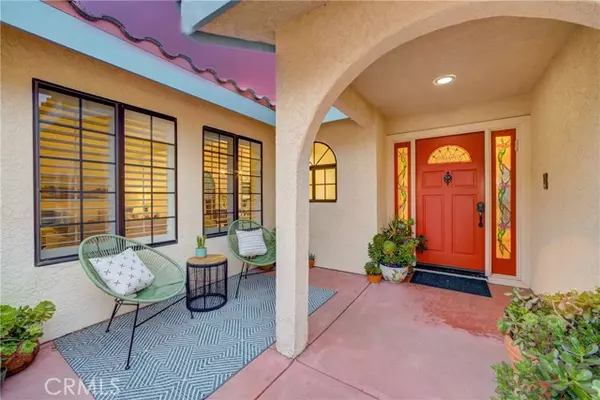$1,375,000
$1,399,000
1.7%For more information regarding the value of a property, please contact us for a free consultation.
936 Cascada Lane Nipomo, CA 93444
4 Beds
3.5 Baths
3,119 SqFt
Key Details
Sold Price $1,375,000
Property Type Single Family Home
Sub Type Single Family Residence
Listing Status Sold
Purchase Type For Sale
Square Footage 3,119 sqft
Price per Sqft $440
MLS Listing ID CRPI24130408
Sold Date 08/23/24
Bedrooms 4
Full Baths 3
Half Baths 1
HOA Y/N No
Year Built 1990
Lot Size 1.000 Acres
Acres 1.0
Property Description
Welcome to this stunning single-level, four-bedroom, four-bath home with a home office/mudroom, situated on a quiet cul-de-sac with incredible Nipomo Hills views. Located on lot #1, which had multiple bids, this home offers a formal entry with double doors leading to a central courtyard. To the left, you'll find a well-appointed ½ bathroom for guests. Down the hall is the formal living area, bathed in natural light, with immaculate white carpet and separate living and dining areas. The large epicurean kitchen boasts new, unused appliances, ample cabinet space, a center island, and a white porcelain farmhouse double sink with a delightful view of birds and the lush garden. Adjacent to the kitchen is an additional eating area that leads to the family room, featuring soaring ceilings and a cozy arched brick fireplace. From the entry foyer, proceed to the four well-appointed bedrooms, including a private primary suite. This suite offers a relaxing oasis with a large soaking tub, walk-in shower, dual countertops with sinks, a toilet room with a pocket door for privacy, and a walk-in closet. The primary bedroom has double doors that open to the home’s center courtyard. The other bedrooms include features such as window seats, a Murphy bed, and built-in storage. The wide and airy hal
Location
State CA
County San Luis Obispo
Area Listing
Zoning RS
Interior
Interior Features Kitchen/Family Combo, Office, Breakfast Nook, Kitchen Island
Heating Forced Air
Cooling Ceiling Fan(s), None
Flooring Tile, Carpet
Fireplaces Type Living Room
Fireplace Yes
Window Features Double Pane Windows
Appliance Dishwasher, Electric Range, Refrigerator
Laundry Dryer, Washer, Inside
Exterior
Exterior Feature Backyard, Back Yard, Front Yard
Garage Spaces 3.0
Pool None
Utilities Available Other Water/Sewer
View Y/N true
View Hills, Mountain(s)
Handicap Access Other
Total Parking Spaces 3
Private Pool false
Building
Story 1
Foundation Slab
Water Public, Other
Architectural Style Spanish
Level or Stories One Story
New Construction No
Schools
School District Lucia Mar Unified
Others
Tax ID 091421085
Read Less
Want to know what your home might be worth? Contact us for a FREE valuation!

Our team is ready to help you sell your home for the highest possible price ASAP

© 2024 BEAR, CCAR, bridgeMLS. This information is deemed reliable but not verified or guaranteed. This information is being provided by the Bay East MLS or Contra Costa MLS or bridgeMLS. The listings presented here may or may not be listed by the Broker/Agent operating this website.
Bought with DanaSidders






