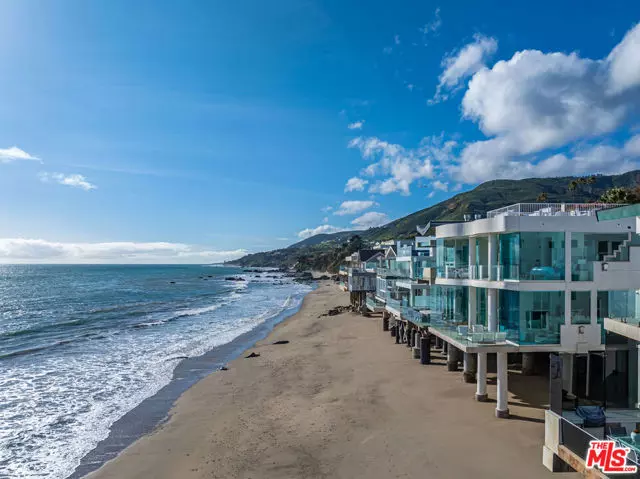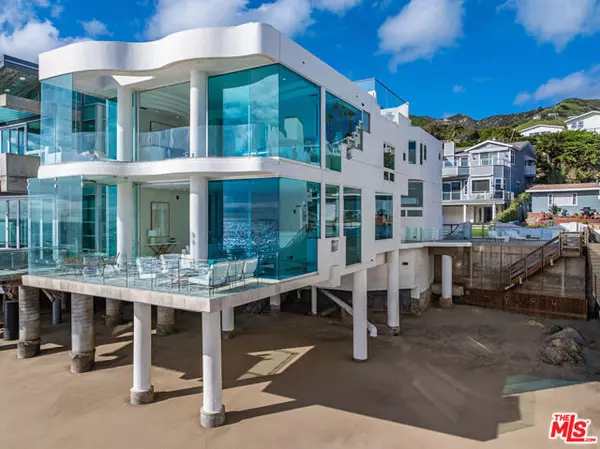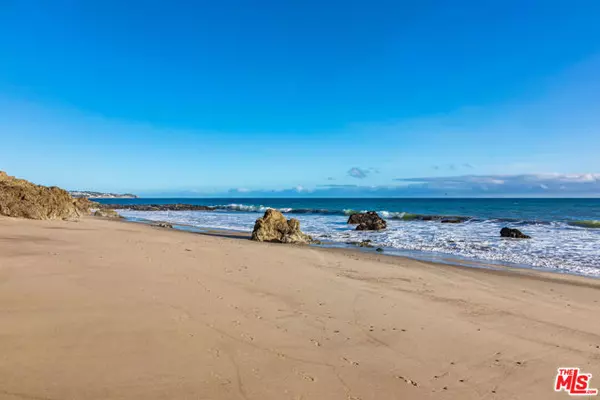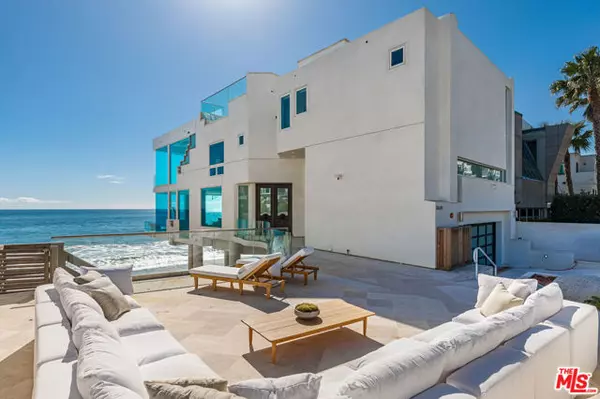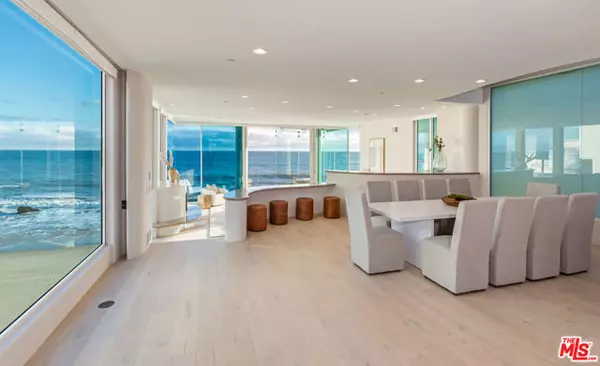$10,500,000
$10,750,000
2.3%For more information regarding the value of a property, please contact us for a free consultation.
31630 Sea Level Drive Malibu, CA 90265
4 Beds
6 Baths
3,938 SqFt
Key Details
Sold Price $10,500,000
Property Type Single Family Home
Sub Type Single Family Residence
Listing Status Sold
Purchase Type For Sale
Square Footage 3,938 sqft
Price per Sqft $2,666
MLS Listing ID CL24367493
Sold Date 08/23/24
Bedrooms 4
Full Baths 6
HOA Y/N No
Year Built 1994
Lot Size 4,714 Sqft
Acres 0.1082
Property Description
Nestled along the gated and prestigious Sea Level Drive, this remarkable four-level residence exudes elegance and tranquility. Enter through the inviting, private courtyard bathed in sunlight or via the attached 2-car garage equipped with an elevator. Illuminated by an abundance of natural light and boasting captivating ocean vistas, step into the grand living room adorned with vaulted ceilings, a chic bar area, and a cozy fireplace. Floor-to-ceiling glass walls and sliding doors seamlessly merge indoor and outdoor spaces, inviting you to the oceanfront deck where serene moments and memorable gatherings await. On the second level find a chef's kitchen, featuring high-end stainless Thermidor appliances and a spacious center island offering sweeping ocean views. The third floor features four ensuite bedrooms, along with the primary bedroom facing the pacific with a spa like bath, fireplace, and sprawling ocean-view deck. In addition to the homes beach frontage, the property includes a beach lot immediately adjacent: 4470-001-003 (4,409 sq. ft.). Also for lease unfurnished for $27,500 per month, one year lease minimum and/or 'long term' only.
Location
State CA
County Los Angeles
Area Listing
Zoning LCR1
Interior
Heating Central
Cooling Central Air
Flooring Carpet, Wood
Fireplaces Type Living Room, Other
Fireplace Yes
Appliance Dishwasher, Disposal
Laundry In Garage
Exterior
Pool Above Ground, Spa, None
Utilities Available Other Water/Sewer
View Y/N true
View City Lights, Mountain(s), Panoramic, Water, Other, Ocean
Total Parking Spaces 4
Private Pool false
Building
Water Other
Architectural Style Contemporary
Level or Stories Three or More Stories
New Construction No
Others
Tax ID 4470001004
Read Less
Want to know what your home might be worth? Contact us for a FREE valuation!

Our team is ready to help you sell your home for the highest possible price ASAP

© 2024 BEAR, CCAR, bridgeMLS. This information is deemed reliable but not verified or guaranteed. This information is being provided by the Bay East MLS or Contra Costa MLS or bridgeMLS. The listings presented here may or may not be listed by the Broker/Agent operating this website.
Bought with TomerFridman


