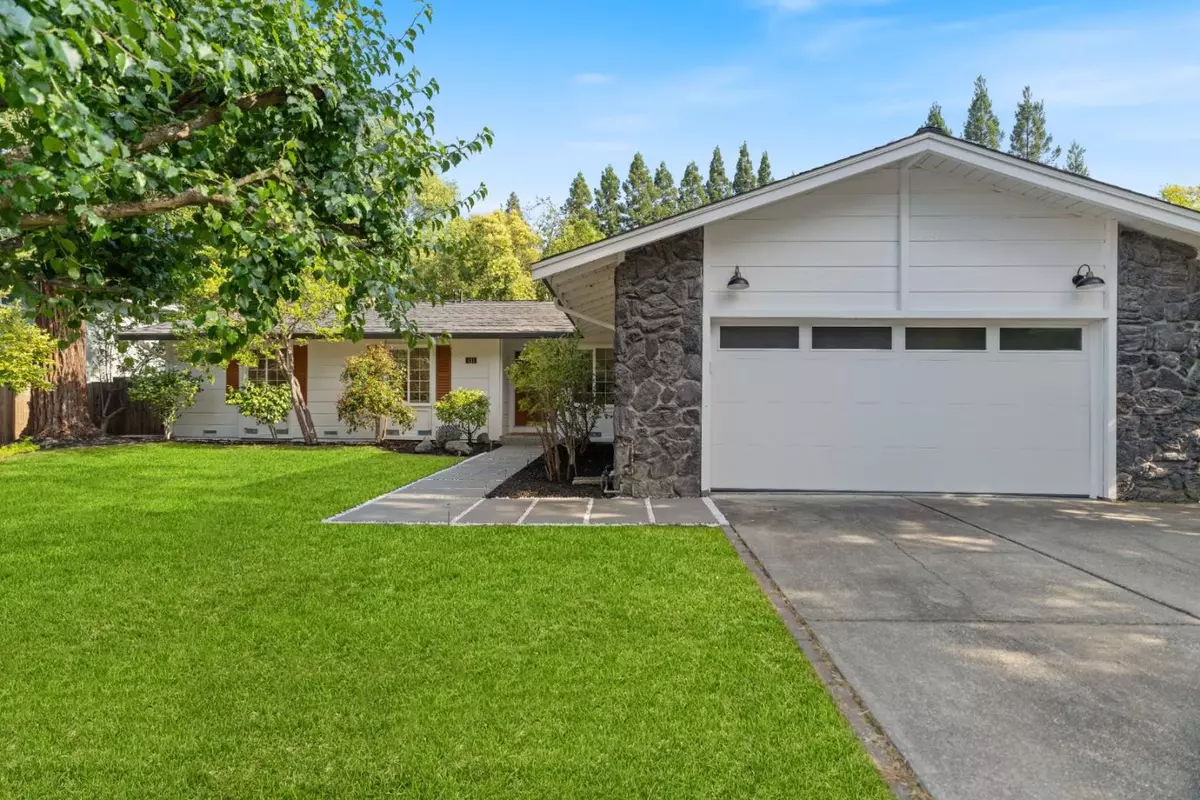$1,450,000
$1,490,000
2.7%For more information regarding the value of a property, please contact us for a free consultation.
411 Donegal Way Lafayette, CA 94549
3 Beds
2 Baths
1,548 SqFt
Key Details
Sold Price $1,450,000
Property Type Single Family Home
Sub Type Single Family Residence
Listing Status Sold
Purchase Type For Sale
Square Footage 1,548 sqft
Price per Sqft $936
MLS Listing ID ML81970494
Sold Date 08/23/24
Bedrooms 3
Full Baths 2
HOA Y/N No
Year Built 1967
Lot Size 10,004 Sqft
Acres 0.2297
Property Description
Welcome to this charming residence nestled in Lafayette's highly sought-after neighborhood. This meticulously renovated home epitomizes modern design, offering a blend of comfort and sophistication in every detail. Featuring 3 bedrooms and 2 bathrooms, the layout has been carefully planned to optimize space and functionality. The main level presents an inviting open-plan concept with expansive living and dining areas, illuminated by abundant natural light. The kitchen showcases custom cabinetry and a striking waterfall island, seamlessly integrating style with practicality and equipped with top-of-the-line appliances. The primary suite is a private sanctuary, complete with an en-suite bathroom and a spacious walk-in closet. Two additional bedrooms share access to a beautifully appointed modern bathroom, perfect for family and guests. Notably, the home is equipped with Tesla charging equipment, offering convenient charging solutions for Tesla electric vehicle owners. Additional features include a generous garage and ample storage space, ensuring convenience and functionality. Combining contemporary elegance with thoughtful design, this home presents a rare opportunity to experience luxurious living in one of Lafayette's most desirable locations.
Location
State CA
County Contra Costa
Area Listing
Zoning R-10
Rooms
Basement Crawl Space
Interior
Interior Features Dining Area, Formal Dining Room, Kitchen Island
Heating Forced Air
Flooring Hardwood
Fireplaces Number 2
Fireplaces Type Family Room, Living Room
Fireplace Yes
Appliance Dishwasher, Microwave
Laundry In Garage
Exterior
Garage Spaces 2.0
Private Pool false
Building
Story 1
Sewer Public Sewer
Water Public
Architectural Style Custom
Level or Stories One Story
New Construction No
Schools
School District Martinez (925) 335-5800
Others
Tax ID 1643240037
Read Less
Want to know what your home might be worth? Contact us for a FREE valuation!

Our team is ready to help you sell your home for the highest possible price ASAP

© 2024 BEAR, CCAR, bridgeMLS. This information is deemed reliable but not verified or guaranteed. This information is being provided by the Bay East MLS or Contra Costa MLS or bridgeMLS. The listings presented here may or may not be listed by the Broker/Agent operating this website.
Bought with MlsListingsx



