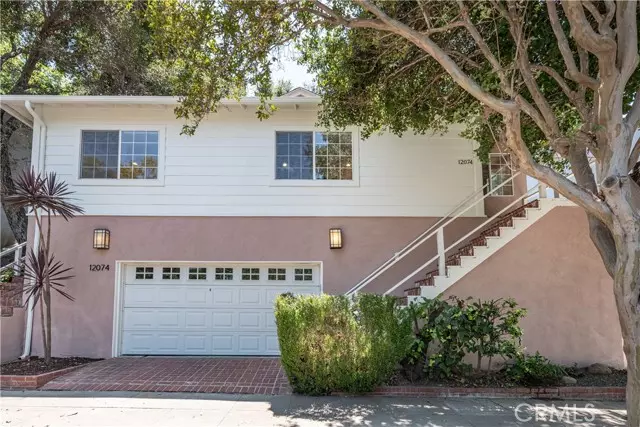$1,180,000
$1,180,000
For more information regarding the value of a property, please contact us for a free consultation.
12074 Laurel Terrace Drive Studio City (los Angeles), CA 91604
2 Beds
1 Bath
1,000 SqFt
Key Details
Sold Price $1,180,000
Property Type Single Family Home
Sub Type Single Family Residence
Listing Status Sold
Purchase Type For Sale
Square Footage 1,000 sqft
Price per Sqft $1,180
MLS Listing ID CRSR24123340
Sold Date 08/23/24
Bedrooms 2
Full Baths 1
HOA Y/N No
Year Built 1951
Lot Size 5,999 Sqft
Acres 0.1377
Property Description
Nestled in the heart of Studio City's prestigious "Silver Triangle," this enchanting 2-bedroom treetop, pied e terre offers the perfect blend of classic charm and modern convenience. Set up from the street for added privacy and offered for the 1st time in more than 25 years. As you ascend the picturesque brick staircase, you're greeted by a light-filled living room boasting gleaming hardwood floors, wood-beamed ceilings, and a decorative brick fireplace, perfect for cozy evenings. The adjacent dining area features a stylish coffered ceiling and seamlessly connects to a well-designed kitchen with a breakfast bar, new stainless-steel appliances, and ample cabinet and counter space. The two bedrooms offer serene treetop views, creating a peaceful retreat that feels far from the bustling city. The bathroom, while singular, is efficiently designed with dual sinks, a separate stall shower, and a relaxing tub, ensuring convenience and comfort. The indoor/outdoor living spirit is alive here, large outdoor patio living and dining space transitions seamlessly back and forth. While the peaceful and verdant wooded upslope adds a serine aesthetic to the outdoor areas. Location is everything, and this home shines in that department. Just blocks away from the gold-standard Carpenter Elementary
Location
State CA
County Los Angeles
Area Listing
Zoning LAR1
Interior
Interior Features Breakfast Bar, Tile Counters
Heating Central
Cooling Central Air
Flooring Tile, Wood
Fireplaces Type Decorative, Living Room, Other
Fireplace Yes
Appliance Dishwasher, Disposal, Gas Range, Microwave, Refrigerator
Laundry Laundry Room, See Remarks
Exterior
Exterior Feature Other
Garage Spaces 2.0
Pool None
Utilities Available Sewer Connected, Cable Available, Natural Gas Connected
View Y/N true
View Other
Handicap Access See Remarks
Total Parking Spaces 2
Private Pool false
Building
Lot Description Sloped Up, Street Light(s)
Story 1
Sewer Public Sewer
Water Public
Architectural Style Traditional
Level or Stories One Story
New Construction No
Schools
School District Los Angeles Unified
Others
Tax ID 2376015010
Read Less
Want to know what your home might be worth? Contact us for a FREE valuation!

Our team is ready to help you sell your home for the highest possible price ASAP

© 2024 BEAR, CCAR, bridgeMLS. This information is deemed reliable but not verified or guaranteed. This information is being provided by the Bay East MLS or Contra Costa MLS or bridgeMLS. The listings presented here may or may not be listed by the Broker/Agent operating this website.
Bought with StevenCampbell


