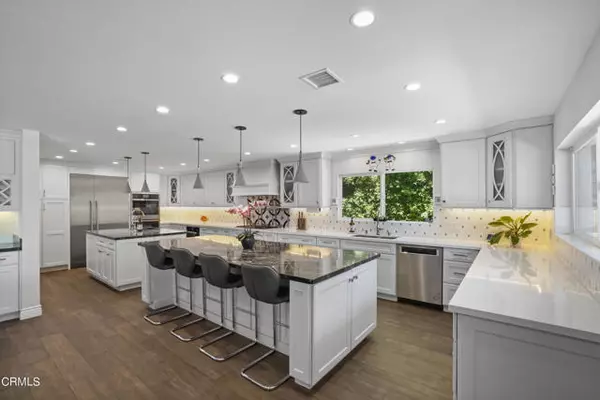$2,598,000
$2,499,000
4.0%For more information regarding the value of a property, please contact us for a free consultation.
22405 Calipatria Drive Calabasas, CA 91302
6 Beds
3.5 Baths
4,150 SqFt
Key Details
Sold Price $2,598,000
Property Type Single Family Home
Sub Type Single Family Residence
Listing Status Sold
Purchase Type For Sale
Square Footage 4,150 sqft
Price per Sqft $626
MLS Listing ID CRP1-18377
Sold Date 08/21/24
Bedrooms 6
Full Baths 2
Half Baths 3
HOA Y/N No
Year Built 1969
Lot Size 0.284 Acres
Acres 0.2835
Property Description
Nestled in the esteemed Mulholland Heights neighborhood near the end of a scenic cul-de-sac in Calabasas, 22405 Calipatria Drive is a modernized traditional home that amplifies the finest in Calabasas views & offers a sanctuary retreat. An open concept, revamped with the finest finishes, welcomes you from the entry into a large great room & marvelous kitchen with two central islands, elegant heated flooring, custom soft-closing cabinetry & stainless-steel built-in appliances including a Thermador refrigerator, 5 burner stove top, steam microwave, GE Profile double oven, KitchenAid dishwasher, one-touch faucets & a fruit/vegetable drawer. Expansive picture windows invite the outdoors in & offers captivating views, creating a harmonious blend between the interior haven & the resort-style backyard.This luxurious nearly quarter-acre estate offers 6 bdrms & 5 baths across 4,068 square feet of living space. Ascend the staircase to find the primary wing, which serves as a private retreat, featuring a marble-faced fireplace hearth, a private balcony overlooking the lavish oasis of the backyard, pool & scenic mountains, a walk-in closet & an additional closet complete with organizers. Enhancing the ambiance, the primary ensuite boasts spa-like amenities adorned with brilliant marble, a cu
Location
State CA
County Los Angeles
Area Listing
Interior
Interior Features Bonus/Plus Room, Family Room, Kitchen/Family Combo, Breakfast Bar, Stone Counters, Kitchen Island, Pantry
Heating Central
Cooling Central Air
Flooring Tile, Wood
Fireplaces Type Decorative, Living Room
Fireplace Yes
Appliance Dishwasher, Double Oven, Gas Range, Microwave, Refrigerator, Gas Water Heater, Water Softener
Laundry Laundry Room, Other, Inside, Upper Level
Exterior
Exterior Feature Backyard, Back Yard, Other
Garage Spaces 3.0
Pool Gas Heat, In Ground, Solar Heat, Spa
Utilities Available Sewer Connected, Cable Available, Natural Gas Connected
View Y/N true
View City Lights, Hills, Trees/Woods
Total Parking Spaces 3
Private Pool true
Building
Lot Description Cul-De-Sac, Street Light(s)
Story 2
Sewer Public Sewer
Water Public
Level or Stories Two Story
New Construction No
Others
Tax ID 2080011029
Read Less
Want to know what your home might be worth? Contact us for a FREE valuation!

Our team is ready to help you sell your home for the highest possible price ASAP

© 2024 BEAR, CCAR, bridgeMLS. This information is deemed reliable but not verified or guaranteed. This information is being provided by the Bay East MLS or Contra Costa MLS or bridgeMLS. The listings presented here may or may not be listed by the Broker/Agent operating this website.
Bought with CarlosCastillo






