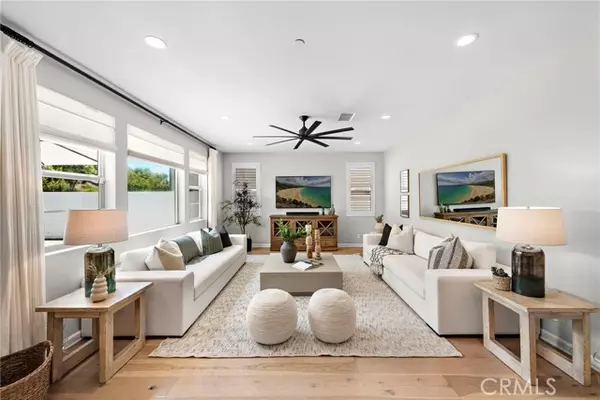$2,085,000
$1,899,000
9.8%For more information regarding the value of a property, please contact us for a free consultation.
18 Arriate Street Rancho Mission Viejo, CA 92694
4 Beds
3 Baths
2,759 SqFt
Key Details
Sold Price $2,085,000
Property Type Single Family Home
Sub Type Single Family Residence
Listing Status Sold
Purchase Type For Sale
Square Footage 2,759 sqft
Price per Sqft $755
MLS Listing ID CROC24144483
Sold Date 08/22/24
Bedrooms 4
Full Baths 3
HOA Fees $299/mo
HOA Y/N Yes
Year Built 2019
Lot Size 5,307 Sqft
Acres 0.1218
Property Description
Welcome to 18 Arriate Street, a stunning residence nestled in the coveted Viridian neighborhood of the award-winning Rancho Mission Viejo community. This exquisite 4-bedroom, 3-bathroom home boasts an open concept floorplan, adorned with hardwood floors throughout the main level and elegant quartz countertops. Step onto this amazing property and discover a seamless blend of luxury and comfort. The gourmet kitchen is a culinary haven, featuring top-of-the-line appliances and a large island perfect for entertaining. The backyard oasis hosts an oversized spool, custom outdoor kitchen, and living area complete with an Evo flat top grill, kegerator, and beverage fridge. The community amenities are equally impressive, offering a playground, gym, pool, picnic area, tennis & pickleball courts, and multiple community pools for everyone! With owned solar , this home presents an unparalleled opportunity to experience elevated living in one of Southern California's most sought-after communities, the award-winning Rancho Mission Viejo. Don't miss your chance to make this exceptional property your own!
Location
State CA
County Orange
Area Listing
Interior
Interior Features Pantry
Heating Solar
Cooling Central Air
Fireplaces Type None
Fireplace No
Appliance Microwave, Refrigerator, Water Filter System, Water Softener, Tankless Water Heater
Laundry Gas Dryer Hookup, Laundry Room, Upper Level
Exterior
Garage Spaces 2.0
Pool In Ground
View Y/N true
View Other
Total Parking Spaces 2
Private Pool true
Building
Lot Description Street Light(s)
Story 2
Sewer Public Sewer
Water Public
Level or Stories Two Story
New Construction No
Schools
School District Capistrano Unified
Others
Tax ID 75551248
Read Less
Want to know what your home might be worth? Contact us for a FREE valuation!

Our team is ready to help you sell your home for the highest possible price ASAP

© 2025 BEAR, CCAR, bridgeMLS. This information is deemed reliable but not verified or guaranteed. This information is being provided by the Bay East MLS or Contra Costa MLS or bridgeMLS. The listings presented here may or may not be listed by the Broker/Agent operating this website.
Bought with HeatherHill






