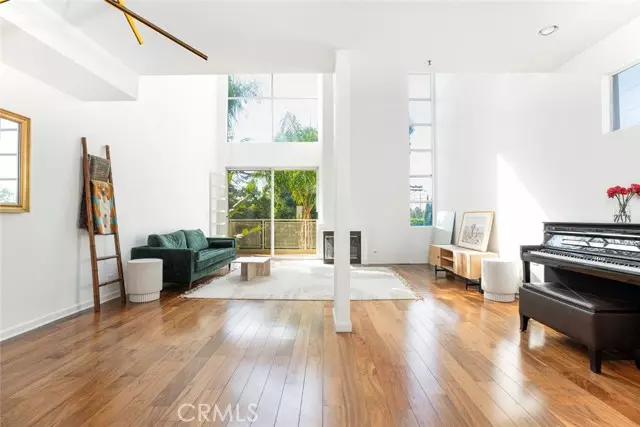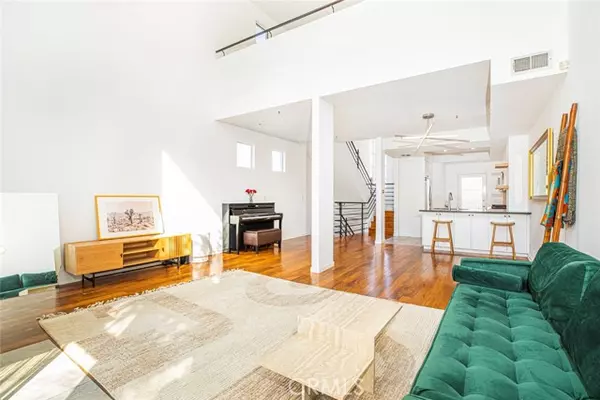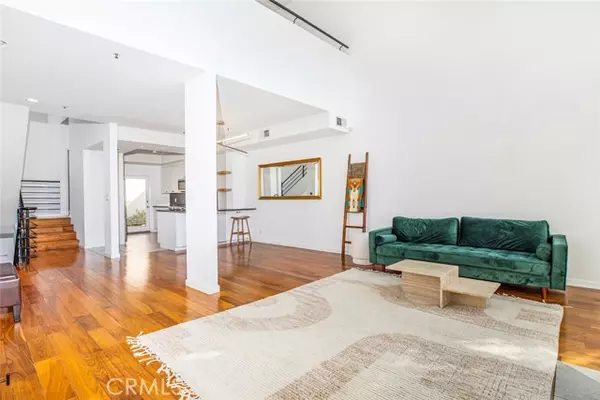$835,000
$895,000
6.7%For more information regarding the value of a property, please contact us for a free consultation.
3944 Kentucky Drive #10 Los Angeles, CA 90068
2 Beds
2.5 Baths
1,676 SqFt
Key Details
Sold Price $835,000
Property Type Townhouse
Sub Type Townhouse
Listing Status Sold
Purchase Type For Sale
Square Footage 1,676 sqft
Price per Sqft $498
MLS Listing ID CRBB24140416
Sold Date 08/21/24
Bedrooms 2
Full Baths 2
Half Baths 1
HOA Fees $850/mo
HOA Y/N Yes
Year Built 1990
Lot Size 0.430 Acres
Acres 0.4302
Property Description
Welcome to this architectural and dramatic tri-level townhome, featuring 2 bedrooms plus a loft and 2.5 bathrooms, which is nestled in a small 13-unit complex. It's a rare opportunity to own a stunning home in LA's sought-after Hollywood Hills/Studio City area. Enter through the secured gate into a charming courtyard, leading to an appealing gated pool with a seating area and tropical foliage, perfect for relaxing in the sunshine. Just steps away, this light-filled townhome offers an open floor plan designed for entertaining, with a renovated kitchen, charming bathrooms, a formal entry, soaring ceilings, large picture windows, and two fireplaces. Enjoy the outdoors from any of the four balconies. The main level includes a renovated chef's kitchen equipped with stainless steel appliances, modern cabinets, quartz countertops, a breakfast bar, and a pantry. The dining room flows seamlessly into the lavish living room, ideal for gatherings, featuring tall floor-to-ceiling windows, a fireplace, and a cozy balcony with great views. The first-level master suite boasts a fireplace, walk-in closet, balcony, and a luxurious bathroom with dual sinks, a separate shower, and a jetted bathtub. The second bedroom is perfect for children or guests, complete with an en-suite bathroom and walk-in
Location
State CA
County Los Angeles
Area Listing
Zoning LARD
Interior
Interior Features Kitchen/Family Combo, Storage, Utility Room, Breakfast Bar, Stone Counters, Pantry, Updated Kitchen
Heating Central
Cooling Central Air
Flooring Tile, Wood
Fireplaces Type Living Room
Fireplace Yes
Appliance Dishwasher, Gas Range, Microwave, Refrigerator, Gas Water Heater
Laundry Dryer, Laundry Room, Washer, Inside
Exterior
Garage Spaces 2.0
Pool In Ground, Spa, Fenced
Utilities Available Sewer Connected, Cable Available, Natural Gas Connected
View Y/N true
View Hills, Mountain(s), Trees/Woods, Other
Handicap Access None
Total Parking Spaces 2
Private Pool false
Building
Lot Description Other, Street Light(s), Storm Drain
Sewer Public Sewer
Water Public
Architectural Style Contemporary
Level or Stories Three or More Stories
New Construction No
Schools
School District Los Angeles Unified
Others
Tax ID 2425002039
Read Less
Want to know what your home might be worth? Contact us for a FREE valuation!

Our team is ready to help you sell your home for the highest possible price ASAP

© 2024 BEAR, CCAR, bridgeMLS. This information is deemed reliable but not verified or guaranteed. This information is being provided by the Bay East MLS or Contra Costa MLS or bridgeMLS. The listings presented here may or may not be listed by the Broker/Agent operating this website.
Bought with VictorNissani






