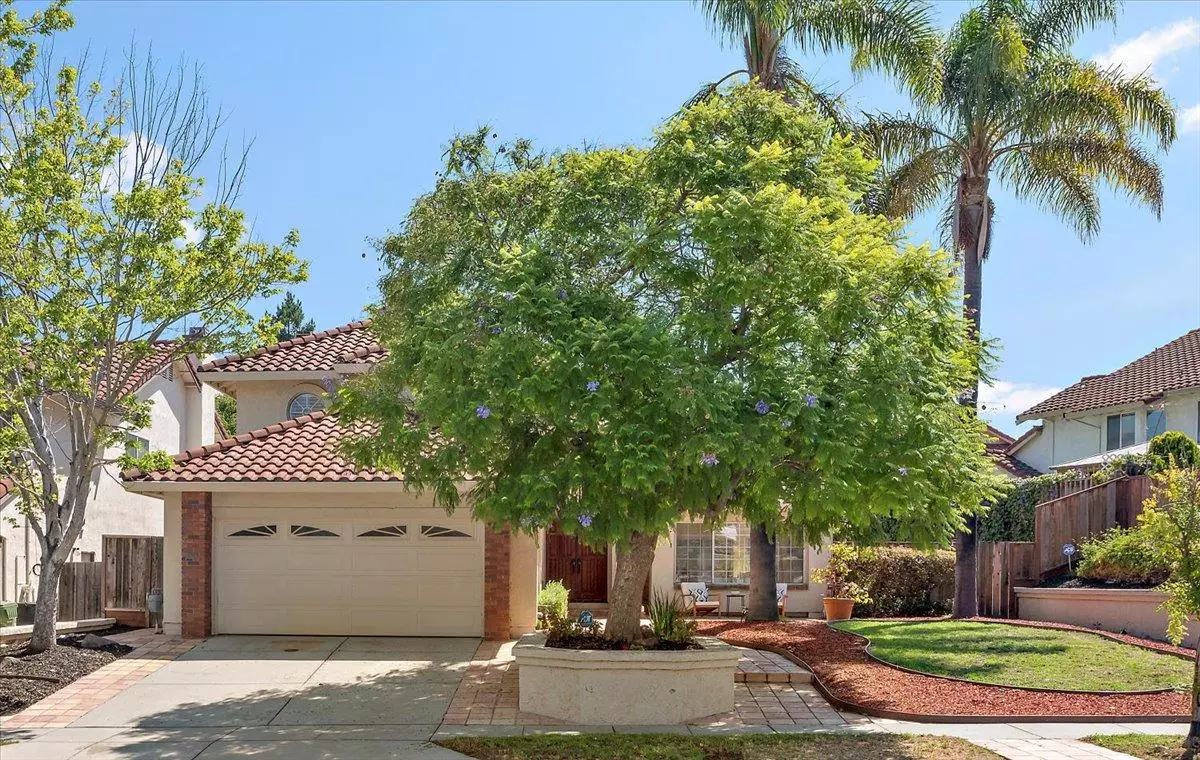$2,715,000
$2,498,000
8.7%For more information regarding the value of a property, please contact us for a free consultation.
1068 Crescent Terrace Milpitas, CA 95035
4 Beds
3 Baths
2,150 SqFt
Key Details
Sold Price $2,715,000
Property Type Single Family Home
Sub Type Single Family Residence
Listing Status Sold
Purchase Type For Sale
Square Footage 2,150 sqft
Price per Sqft $1,262
MLS Listing ID ML81974759
Sold Date 08/21/24
Bedrooms 4
Full Baths 3
HOA Y/N No
Year Built 1989
Lot Size 8,995 Sqft
Acres 0.2065
Property Description
1068 Crescent Terrace is ideally situated on a quiet and tranquil street within the Hillcrest community. Walking distance to parks and Milpitas' top-rated elementary school. This inviting residence offers a high-ceiling living room adorned with marble entrance flooring and hardwood floors throughout. A separate formal dining room and family room featuring sliding doors that opens to the beautiful spacious pool backyard. Updated kitchen showcasing granite countertops, a stylish backsplash, full appliances, and a charming bay window. A spacious kitchen nook complete with a pantry closet. One bedroom, accompanied by an updated full bath and a separate laundry room on the first floor. Beautiful staircases lead to the second floor where the main bedroom and full bath are set apart from two additional bedrooms and an updated bath. Central heating and air conditioning ensure year-round comfort. Professionally landscaped grounds complement a well-maintained pool secured by a custom metal gate. Ample outdoor spaces in both the front and back, perfect for gardening and entertaining. The garage features well-installed storage and a functional workbench. 1068 Crescent Terrace offers 8,995 SF lot and 2,150 SF of living spaces, it promises resort-style living for the next fortunate family!
Location
State CA
County Santa Clara
Area Listing
Zoning R1
Interior
Interior Features Family Room, Formal Dining Room, Breakfast Nook, Eat-in Kitchen, Pantry
Heating Forced Air
Cooling Ceiling Fan(s)
Flooring Hardwood, Tile, Wood
Fireplaces Number 2
Fireplaces Type Gas, Wood Burning
Fireplace Yes
Window Features Double Pane Windows
Appliance Dishwasher, Disposal, Gas Range, ENERGY STAR Qualified Appliances
Exterior
Exterior Feature Back Yard
Garage Spaces 2.0
View Y/N true
View Hills
Private Pool true
Building
Lot Description Level
Story 2
Foundation Slab
Sewer Public Sewer
Water Public
Level or Stories Two Story
New Construction No
Schools
School District Milpitas
Others
Tax ID 08846047
Read Less
Want to know what your home might be worth? Contact us for a FREE valuation!

Our team is ready to help you sell your home for the highest possible price ASAP

© 2025 BEAR, CCAR, bridgeMLS. This information is deemed reliable but not verified or guaranteed. This information is being provided by the Bay East MLS or Contra Costa MLS or bridgeMLS. The listings presented here may or may not be listed by the Broker/Agent operating this website.
Bought with MarkWong


