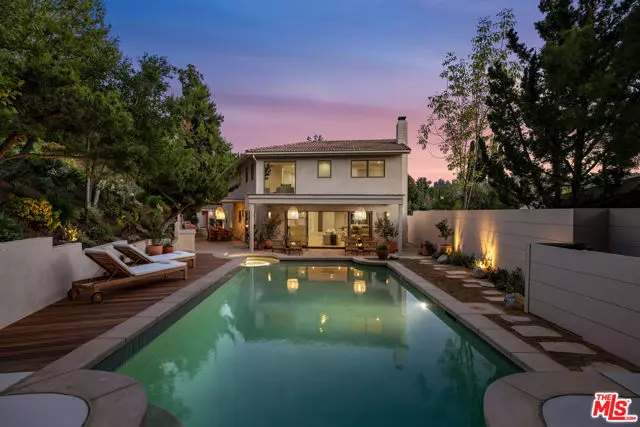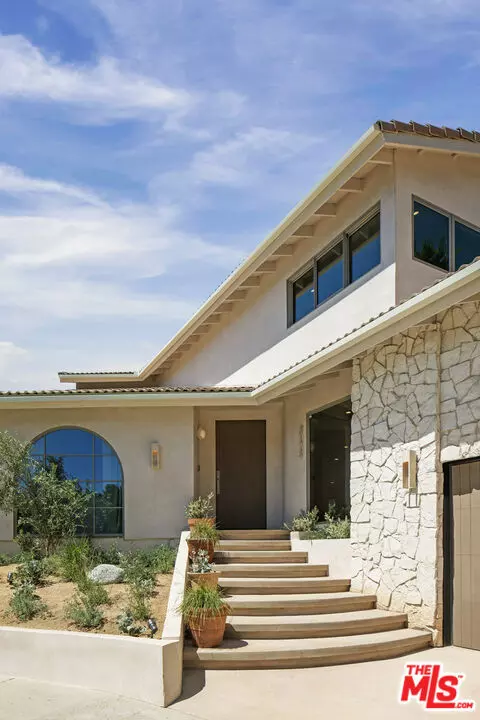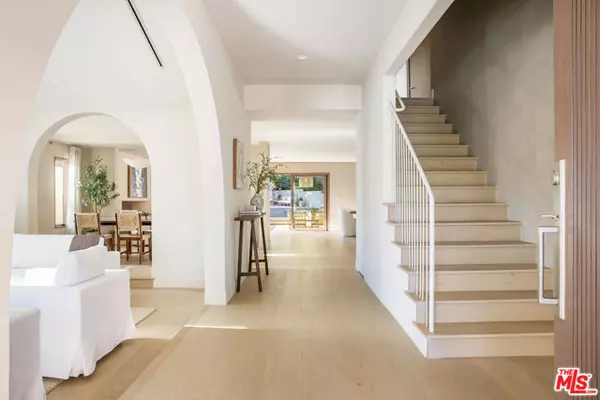$4,200,000
$4,249,000
1.2%For more information regarding the value of a property, please contact us for a free consultation.
3178 Dona Susana Drive Studio City (los Angeles), CA 91604
4 Beds
4.5 Baths
3,802 SqFt
Key Details
Sold Price $4,200,000
Property Type Single Family Home
Sub Type Single Family Residence
Listing Status Sold
Purchase Type For Sale
Square Footage 3,802 sqft
Price per Sqft $1,104
MLS Listing ID CL24409955
Sold Date 08/20/24
Bedrooms 4
Full Baths 4
Half Baths 1
HOA Y/N No
Year Built 1974
Lot Size 1.871 Acres
Acres 1.871
Property Description
A PRIVATE ESCAPE. Meticulously reimagined architectural gem nestled in prime Studio City Hills, situated on a sprawling, oversized lot, at the end of a serene cul-de-sac, exuding sophistication & tranquility through rich textures & warm finishes, creating the ultimate California living experience.The refined living space, offers a light filled study, alluring powder room, & an ensuite bedroom. The sunk-in living room, highlighted by vaulted ceiling & architectural apertures, leads to an open concept living space w/a dining room, family room, & chef's kitchen, w/handmade wall coverings & French Oak floors throughout. The entertainers chef's kitchen features oak cabinetry, oversized island, Wolf and Sub-Zero appliances, bespoke Roman clay hood, walk-in pantry, & a breakfast area. Centered around a natural stone fireplace, w/Roman clay architectural curves, the family room leads to the sensational & expansive backyard, that sits on close to 2 acres of resort-like private land, & offers endless possibilities.The outdoor sanctuary, enriched w/lush, landscaping, emanates a tranquil indoor/outdoor lifestyle w/a stunning pool & spa, an open-air living area, arched fireplace, shower, outdoor kitchen, al fresco dining, sauna, covered patios, various gathering spaces, & a gorgeous viewing d
Location
State CA
County Los Angeles
Area Listing
Zoning LARE
Interior
Interior Features Family Room, Storage, Kitchen Island, Pantry, Updated Kitchen
Heating Central, Fireplace(s)
Cooling Central Air, Other
Flooring Tile
Fireplaces Type Decorative, Family Room, Gas
Fireplace Yes
Appliance Dishwasher, Disposal, Gas Range, Range, Refrigerator
Laundry Dryer, Laundry Room, Washer, Upper Level
Exterior
Pool In Ground, Spa
View Y/N true
View Canyon, Hills, Mountain(s), Panoramic, Valley, Other
Total Parking Spaces 2
Private Pool true
Building
Story 2
Level or Stories Two Story
New Construction No
Others
Tax ID 2380033012
Read Less
Want to know what your home might be worth? Contact us for a FREE valuation!

Our team is ready to help you sell your home for the highest possible price ASAP

© 2024 BEAR, CCAR, bridgeMLS. This information is deemed reliable but not verified or guaranteed. This information is being provided by the Bay East MLS or Contra Costa MLS or bridgeMLS. The listings presented here may or may not be listed by the Broker/Agent operating this website.
Bought with CarolineFleck






