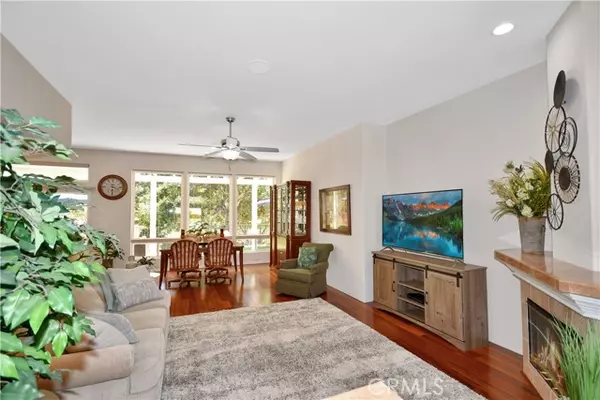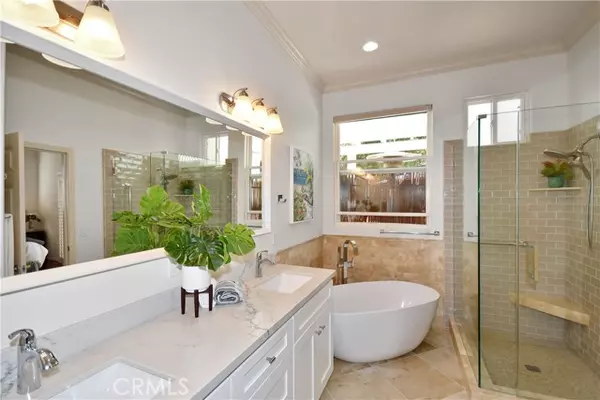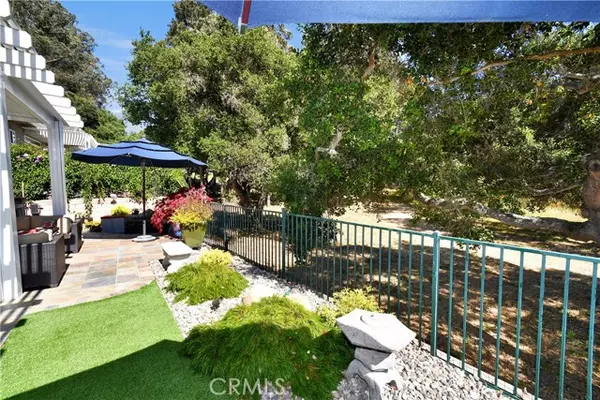$1,105,000
$1,100,000
0.5%For more information regarding the value of a property, please contact us for a free consultation.
1535 Hogan Ct Nipomo, CA 93444
3 Beds
1.5 Baths
2,129 SqFt
Key Details
Sold Price $1,105,000
Property Type Single Family Home
Sub Type Single Family Residence
Listing Status Sold
Purchase Type For Sale
Square Footage 2,129 sqft
Price per Sqft $519
MLS Listing ID CRPI24147404
Sold Date 08/16/24
Bedrooms 3
Full Baths 1
Half Baths 1
HOA Fees $88/mo
HOA Y/N Yes
Year Built 2000
Lot Size 7,815 Sqft
Acres 0.1794
Property Description
Welcome to 1535 Hogan Ct, a stunning property in "The Legends," a prestigious 55+ neighborhood within the Blacklake Golf Community. This beautiful home offers a spacious and versatile floor plan, featuring two bedrooms with an optional office or 3rd bedroom, two baths, and approximately 2129 square feet of living space. The unique Monticello open floor plan is designed to maximize natural light, creating a bright and inviting atmosphere throughout. The home boasts elegant details such as recessed lighting, wainscoting, plantation shutters, and Brazilian Koa wood flooring. The expansive three-car garage provides ample storage space and room for your vehicles and golf cart. The primary bedroom is a luxurious retreat with crown molding, a cozy sitting area, custom window treatments, a walk-in closet, and a soaking tub. The recent seller updates have enhanced the home's comfort and functionality, including adding five ceiling fans, a recirculating hot water pump, a new water heater, upgraded kitchen counters and appliances, and PEX plumbing. Both bathrooms have been remodeled with modern fixtures and finishes, and the primary bedroom closet has been redesigned for optimal organization. Fresh interior paint adds a clean, contemporary feel to the home. Step outside to the private backy
Location
State CA
County San Luis Obispo
Area Listing
Interior
Interior Features Family Room, Kitchen/Family Combo, Breakfast Bar, Stone Counters, Tile Counters, Updated Kitchen
Heating Forced Air, Natural Gas, Central, Fireplace(s)
Cooling Ceiling Fan(s), None
Flooring Tile, Wood
Fireplaces Type Family Room, Gas
Fireplace Yes
Window Features Double Pane Windows,Screens
Appliance Dishwasher, Double Oven, Disposal, Gas Range, Microwave, Water Filter System, Gas Water Heater
Laundry Laundry Room, Other, Inside
Exterior
Exterior Feature Backyard, Back Yard, Sprinklers Automatic, Sprinklers Back, Sprinklers Front, Other
Garage Spaces 3.0
Utilities Available Other Water/Sewer
View Y/N true
View Greenbelt, Trees/Woods, Other
Handicap Access Grab Bars, Other
Total Parking Spaces 3
Private Pool false
Building
Lot Description Close to Clubhouse, Sloped Down, Landscape Misc, Street Light(s)
Story 1
Foundation Slab
Sewer Public Sewer
Water Public, Other
Level or Stories One Story
New Construction No
Schools
School District Lucia Mar Unified
Others
Tax ID 091445015
Read Less
Want to know what your home might be worth? Contact us for a FREE valuation!

Our team is ready to help you sell your home for the highest possible price ASAP

© 2024 BEAR, CCAR, bridgeMLS. This information is deemed reliable but not verified or guaranteed. This information is being provided by the Bay East MLS or Contra Costa MLS or bridgeMLS. The listings presented here may or may not be listed by the Broker/Agent operating this website.
Bought with AlisonAndrea






