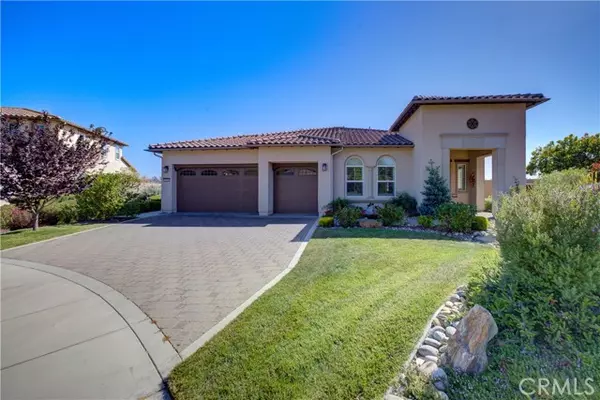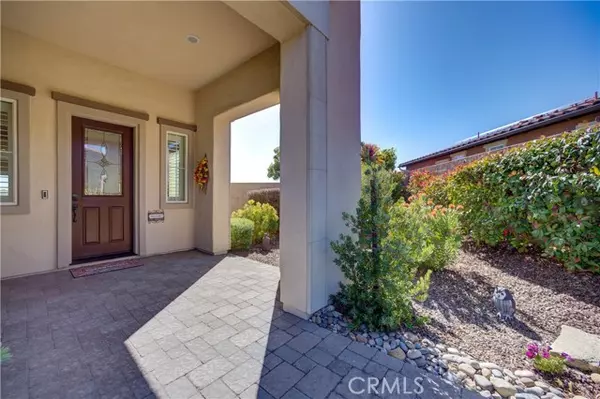$1,564,500
$1,549,000
1.0%For more information regarding the value of a property, please contact us for a free consultation.
1022 Jane Ann Court Nipomo, CA 93444
3 Beds
3 Baths
2,776 SqFt
Key Details
Sold Price $1,564,500
Property Type Single Family Home
Sub Type Single Family Residence
Listing Status Sold
Purchase Type For Sale
Square Footage 2,776 sqft
Price per Sqft $563
MLS Listing ID CRPI24125729
Sold Date 08/15/24
Bedrooms 3
Full Baths 3
HOA Fees $477/mo
HOA Y/N Yes
Year Built 2014
Lot Size 9,512 Sqft
Acres 0.2184
Property Description
Step into luxury in this breathtaking Executive Level Morro Model home in Trilogy at Monarch Dunes! Nestled at the base of a quiet cul-de-sac, this over-sized 9,500+ square foot parcel affords you the best of all that golf course living has to offer. Views of the immaculate 3rd fairway on the Challenge course with tranquil water feature – but perched above for privacy. The formal entry foyer gives you a peek into the formal dining and dual-sided fireplace. Bedroom one is just off the front entry and perfect for a den or office. Bedroom two is on its own wing with private bathroom. Indoor laundry with tons of storage and deep built-in sink. Adjacent to formal dining a full butler prep area and dry bar with built-in wine fridge. Then continue into the spacious and open great room that has a perfect fireplace seating area and television area with built-in recessed lighting and library shelving. Spacious infinite black granite countertop with eat-in breakfast island. Upgraded Jenn-Air stainless steel appliances including built-in fridge, dual ovens and warming drawer plus six burner cooktop. Primary Ensuite boasts views of the fairway and private outside access – plus bath with dual vanities, built-in soaker tub with custom tile accents, XL walk-in shower with frameless glass doo
Location
State CA
County San Luis Obispo
Area Listing
Zoning RSF
Interior
Interior Features Breakfast Bar, Stone Counters, Pantry
Heating Forced Air
Cooling Central Air
Flooring Tile, Wood
Fireplaces Type Dining Room, Gas, Other
Fireplace Yes
Window Features Double Pane Windows
Appliance Dishwasher, Double Oven, Gas Range, Microwave, Refrigerator, Tankless Water Heater
Laundry 220 Volt Outlet, Laundry Room, Other, Electric, Inside
Exterior
Exterior Feature Sprinklers Back, Sprinklers Front
Garage Spaces 3.0
Pool Spa
Utilities Available Sewer Connected, Cable Available, Cable Connected, Natural Gas Available, Natural Gas Connected
View Y/N true
View Golf Course
Handicap Access None
Total Parking Spaces 6
Private Pool false
Building
Lot Description Adj To/On Golf Course, Cul-De-Sac, Level, Street Light(s)
Story 1
Sewer Public Sewer
Water Public
Architectural Style Mediterranean
Level or Stories One Story
New Construction No
Schools
School District Lucia Mar Unified
Others
Tax ID 091707039
Read Less
Want to know what your home might be worth? Contact us for a FREE valuation!

Our team is ready to help you sell your home for the highest possible price ASAP

© 2024 BEAR, CCAR, bridgeMLS. This information is deemed reliable but not verified or guaranteed. This information is being provided by the Bay East MLS or Contra Costa MLS or bridgeMLS. The listings presented here may or may not be listed by the Broker/Agent operating this website.
Bought with JaniceCrooks






