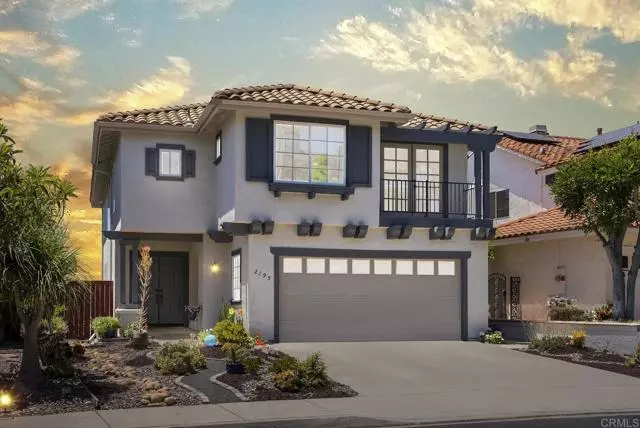$1,310,000
$1,250,000
4.8%For more information regarding the value of a property, please contact us for a free consultation.
2195 Woodland Heights Glen Escondido, CA 92026
4 Beds
3.5 Baths
2,660 SqFt
Key Details
Sold Price $1,310,000
Property Type Single Family Home
Sub Type Single Family Residence
Listing Status Sold
Purchase Type For Sale
Square Footage 2,660 sqft
Price per Sqft $492
MLS Listing ID CRNDP2405838
Sold Date 08/16/24
Bedrooms 4
Full Baths 3
Half Baths 1
HOA Fees $250/mo
HOA Y/N Yes
Year Built 1992
Lot Size 4,122 Sqft
Acres 0.0946
Property Description
Welcome to your dream home in the prestigious Emerald Heights Community! This extensively upgraded and remodeled 2-story residence offers breathtaking views all the way to the ocean, where on a clear day, you can even see Catalina Island! $200k in upgrades! Key features include: STUNNING OCEAN VIEWS: Enjoy panoramic views from your home, stretching all the way to the ocean. FULLY OWNED SOLAR: Eco-friendly and cost-efficient energy solution. SPACIOUS LAYOUT: This home features an open floor plan with the wall between the family room and dining room removed and an additional slider added for continuous views. LUXURIOUS PRIMARY SUITE: The enlarged primary bedroom includes a wet bar and wine fridge, smart multi-colored mood lighting, and a balcony with breathtaking ocean views. GOURMET KITCHEN: Completely remodeled with high-end double oven, enlarged cast iron cooktop, Bosch refrigerator, quartz countertops, large center island, gold fixtures and knobs, eat-in kitchen, and a barn door to the butler's pantry/mudroom. ELEGANT BATHROOMS: Redesigned primary bath with wall-to-wall Blue Largo Italian Viviano tile, all-glass shower with double shower heads, LED lighted mirrors with auto defrost, free-standing tub with views, and a bidet with auto flush, self-cleaning, deodorizer, and remote
Location
State CA
County San Diego
Area Listing
Zoning Resi
Interior
Interior Features Family Room, Pantry
Heating Central
Cooling Central Air
Flooring Tile, Vinyl, Carpet
Fireplaces Type Family Room, Living Room
Fireplace Yes
Appliance Dishwasher, Double Oven, Disposal, Gas Range, Microwave, Refrigerator, Gas Water Heater, Water Softener
Laundry Dryer, Laundry Room, Washer, Other, Inside
Exterior
Exterior Feature Backyard, Back Yard, Front Yard, Other
Garage Spaces 2.0
Pool In Ground, Lap
View Y/N true
View Canyon, City Lights, Mountain(s), Other, Ocean
Total Parking Spaces 4
Private Pool false
Building
Lot Description Cul-De-Sac, Other, Landscape Misc, Street Light(s), Storm Drain
Story 2
Sewer Public Sewer
Level or Stories Two Story
New Construction No
Schools
School District San Marcos Unified
Others
Tax ID 1877101200
Read Less
Want to know what your home might be worth? Contact us for a FREE valuation!

Our team is ready to help you sell your home for the highest possible price ASAP

© 2024 BEAR, CCAR, bridgeMLS. This information is deemed reliable but not verified or guaranteed. This information is being provided by the Bay East MLS or Contra Costa MLS or bridgeMLS. The listings presented here may or may not be listed by the Broker/Agent operating this website.
Bought with JamesAgnew


