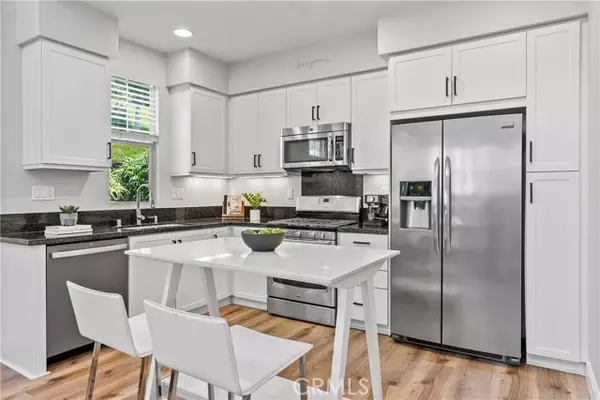$630,000
$635,000
0.8%For more information regarding the value of a property, please contact us for a free consultation.
11 Adelfa Street Rancho Mission Viejo, CA 92694
1 Bed
1.5 Baths
1,053 SqFt
Key Details
Sold Price $630,000
Property Type Condo
Sub Type Condominium
Listing Status Sold
Purchase Type For Sale
Square Footage 1,053 sqft
Price per Sqft $598
MLS Listing ID CROC24134204
Sold Date 08/15/24
Bedrooms 1
Full Baths 1
Half Baths 1
HOA Fees $246/mo
HOA Y/N Yes
Year Built 2013
Lot Size 1,200 Sqft
Acres 0.0275
Property Description
Step into your perfect home - a stunning corner lot residence that epitomizes perfection. Only 5 of these Plan 1B units exist in Lyon Cabanas. Illuminated by abundant natural light, this home boasts a spacious open floor plan enhanced by numerous upgrades. The oversized master bedroom is complemented by one and a half bathrooms, while a generous loft offers versatility as a guest room, office, playroom, or extra storage space. The main floor showcases a contemporary kitchen with an open concept design, a convenient half bath, garage access, and impressive cathedral ceilings adorned with recessed lighting and 18 windows throughout the house giving lots of natural light. Upgraded floors, chef-grade stainless steel appliances, and elegant granite countertops complete the picture of modern convenience. Upstairs, the master suite impresses with a sizable walk-in closet, charming shutters, and a master bathroom featuring a dual vanity. Additional highlights of this home include upgraded flooring professionally installed throughout, plantation shutters, ceiling fans for comfort, a covered front patio that is private and facing a gorgeous green belt, garage storage racks, an attached 2-car garage and so much more. Discover the perfect blend of comfort, style, and functionality in your ne
Location
State CA
County Orange
Area Listing
Interior
Interior Features Kitchen/Family Combo, Stone Counters
Heating Central
Cooling Ceiling Fan(s), Central Air
Flooring Vinyl, See Remarks
Fireplaces Type None
Fireplace No
Appliance Dishwasher, Gas Range, Microwave, Tankless Water Heater
Laundry Laundry Closet, Laundry Room, Other, Inside
Exterior
Garage Spaces 2.0
Pool Spa
View Y/N true
View Hills
Total Parking Spaces 2
Private Pool false
Building
Lot Description Close to Clubhouse, Corner Lot, Street Light(s), Storm Drain
Story 2
Foundation Slab
Sewer Public Sewer
Water Public
Level or Stories Two Story
New Construction No
Schools
School District Capistrano Unified
Others
Tax ID 93055213
Read Less
Want to know what your home might be worth? Contact us for a FREE valuation!

Our team is ready to help you sell your home for the highest possible price ASAP

© 2025 BEAR, CCAR, bridgeMLS. This information is deemed reliable but not verified or guaranteed. This information is being provided by the Bay East MLS or Contra Costa MLS or bridgeMLS. The listings presented here may or may not be listed by the Broker/Agent operating this website.
Bought with SteveConcialdi






