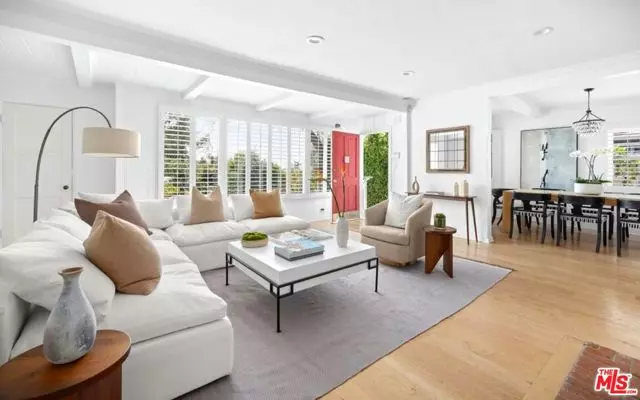$1,686,900
$1,798,000
6.2%For more information regarding the value of a property, please contact us for a free consultation.
11224 Sunshine Terrace Studio City (los Angeles), CA 91604
3 Beds
2.5 Baths
1,904 SqFt
Key Details
Sold Price $1,686,900
Property Type Single Family Home
Sub Type Single Family Residence
Listing Status Sold
Purchase Type For Sale
Square Footage 1,904 sqft
Price per Sqft $885
MLS Listing ID CL24395625
Sold Date 08/11/24
Bedrooms 3
Full Baths 2
Half Baths 1
HOA Y/N No
Year Built 1935
Lot Size 6,911 Sqft
Acres 0.1587
Property Description
Perched gracefully on a knoll in the hills of Studio City, this picture-perfect 3BR/2.5BA traditional-style home, spanning 1,904 sq. ft., radiates charm and elegance in a prime South of the Boulevard location. The spacious open floor plan seamlessly connects the generous-sized living room and dining room. The adjacent updated chef's kitchen is adorned with stainless steel appliances, including a pot filler above the 36" six-burner stove, perfect for the chef in the family. The large primary suite boasts stunning views from its expansive balcony, ideal for morning coffee or evening relaxation, and includes a generous walk-in closet and a remodeled en-suite bathroom. Hardwood floors and an abundance of natural light enhance the homes inviting atmosphere. A bright sunroom opens to a private, grassy back yard ideal for entertaining or enjoying peaceful relaxation. Additional highlights include a vast attic space extending over most of the home, newer window shutters that enhance both privacy and style, and parking for up to six cars. The property offers incredible potential, including RTI plans for a stunning 3,082 sq. ft. remodel. The end result would be a 4BR/4.5BA haven complete with a gym. The large, flat lot is well-suited for the addition of a pool, further elevating the outdoo
Location
State CA
County Los Angeles
Area Listing
Zoning LAR1
Interior
Heating Central
Cooling Central Air
Flooring Wood
Fireplaces Type Living Room
Fireplace Yes
Appliance Dishwasher, Range, Refrigerator
Laundry Dryer, Laundry Room, Washer
Exterior
Exterior Feature Other
Pool None
View Y/N true
View Canyon
Total Parking Spaces 6
Private Pool false
Building
Story 1
Architectural Style Traditional
Level or Stories One Story
New Construction No
Others
Tax ID 2378012014
Read Less
Want to know what your home might be worth? Contact us for a FREE valuation!

Our team is ready to help you sell your home for the highest possible price ASAP

© 2024 BEAR, CCAR, bridgeMLS. This information is deemed reliable but not verified or guaranteed. This information is being provided by the Bay East MLS or Contra Costa MLS or bridgeMLS. The listings presented here may or may not be listed by the Broker/Agent operating this website.
Bought with GinaMichelle


