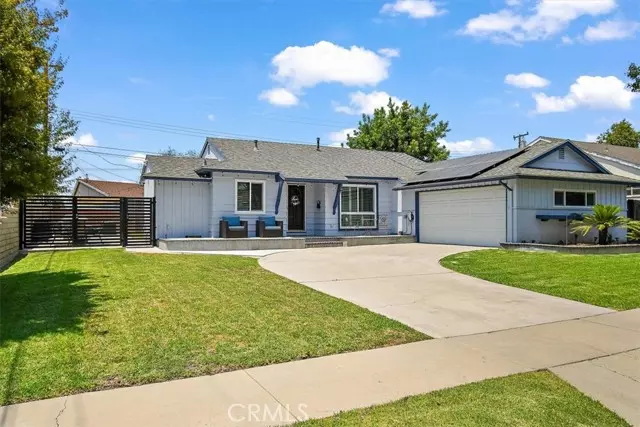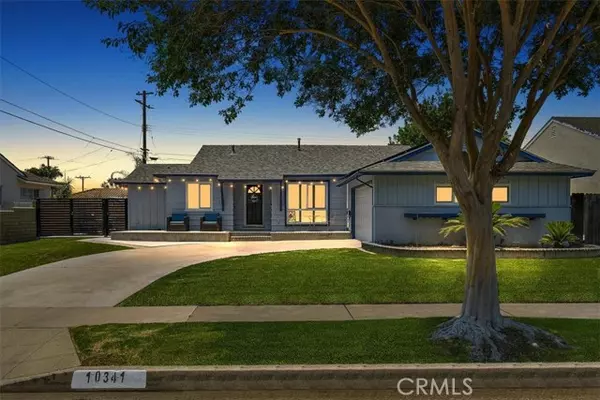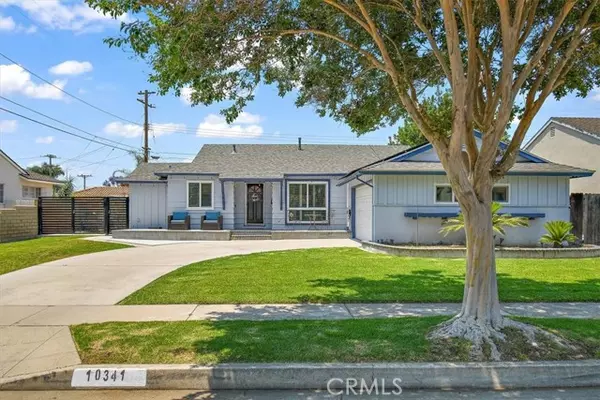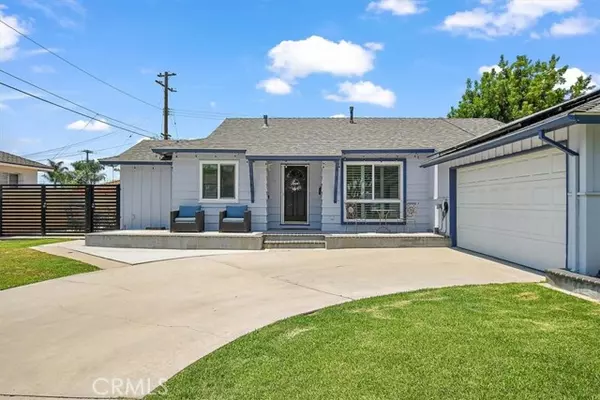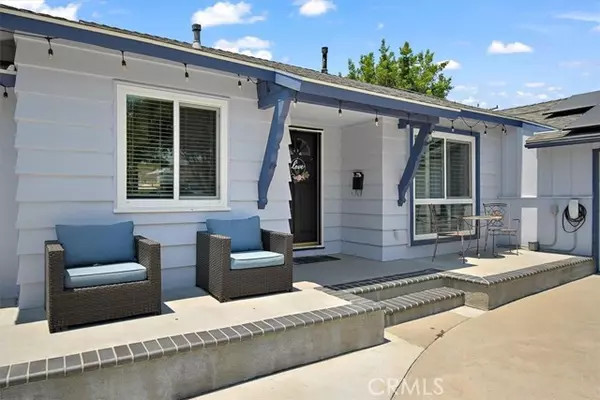$960,000
$935,000
2.7%For more information regarding the value of a property, please contact us for a free consultation.
10341 Cullman Avenue Whittier, CA 90603
3 Beds
2 Baths
1,508 SqFt
Key Details
Sold Price $960,000
Property Type Single Family Home
Sub Type Single Family Residence
Listing Status Sold
Purchase Type For Sale
Square Footage 1,508 sqft
Price per Sqft $636
MLS Listing ID CRCV24142030
Sold Date 08/15/24
Bedrooms 3
Full Baths 2
HOA Y/N No
Year Built 1955
Lot Size 7,615 Sqft
Acres 0.1748
Property Description
Nestled on a charming desirable cul de sac, this upgraded mid-century home offers an ideal blend of modern comfort and classic appeal. Boasting three bedrooms and two bathrooms, this residence is a testament to thoughtful design and quality craftsmanship. Upon entering, you are greeted by a spacious living area adorned with engineered hardwood floors and large windows that bathe the space in natural light. The open floor plan seamlessly connects the living room to the dining area and kitchen, creating a perfect setting for both daily living and entertaining. The kitchen is a chef's delight, featuring sleek countertops, stainless steel appliances, and ample storage space. Adjacent to the kitchen, the dining area overlooks the serene backyard. The highlight of this home is undoubtedly the private backyard retreat. Step outside to discover an expansive patio with a built-in BBQ island, ideal for hosting gatherings with family and friends. A designated seating area provides a comfortable spot to relax and unwind amidst lush landscaping and mature trees. Located in a sought-after neighborhood, this property combines the charm of a mid-century home with modern upgrades, making it a rare find in today's market. Centrally and conveniently located near a multitude of shops and restaurants
Location
State CA
County Los Angeles
Area Listing
Zoning WHR1
Interior
Interior Features Family Room, Stone Counters, Kitchen Island, Pantry, Updated Kitchen
Heating Central
Cooling Central Air
Flooring Laminate
Fireplaces Type Decorative, Living Room
Fireplace Yes
Window Features Screens
Appliance Dishwasher, Gas Range, Range
Laundry Inside
Exterior
Exterior Feature Backyard, Back Yard, Front Yard, Other
Garage Spaces 2.0
Pool None
Utilities Available Natural Gas Available
View Y/N false
View None
Handicap Access Other
Total Parking Spaces 2
Private Pool false
Building
Lot Description Landscape Misc, Street Light(s)
Story 1
Foundation Other
Sewer Public Sewer
Water Public
Architectural Style Mid Century Modern
Level or Stories One Story
New Construction No
Schools
School District Lowell Joint Unified
Others
Tax ID 8233011008
Read Less
Want to know what your home might be worth? Contact us for a FREE valuation!

Our team is ready to help you sell your home for the highest possible price ASAP

© 2025 BEAR, CCAR, bridgeMLS. This information is deemed reliable but not verified or guaranteed. This information is being provided by the Bay East MLS or Contra Costa MLS or bridgeMLS. The listings presented here may or may not be listed by the Broker/Agent operating this website.
Bought with ShaanClive


